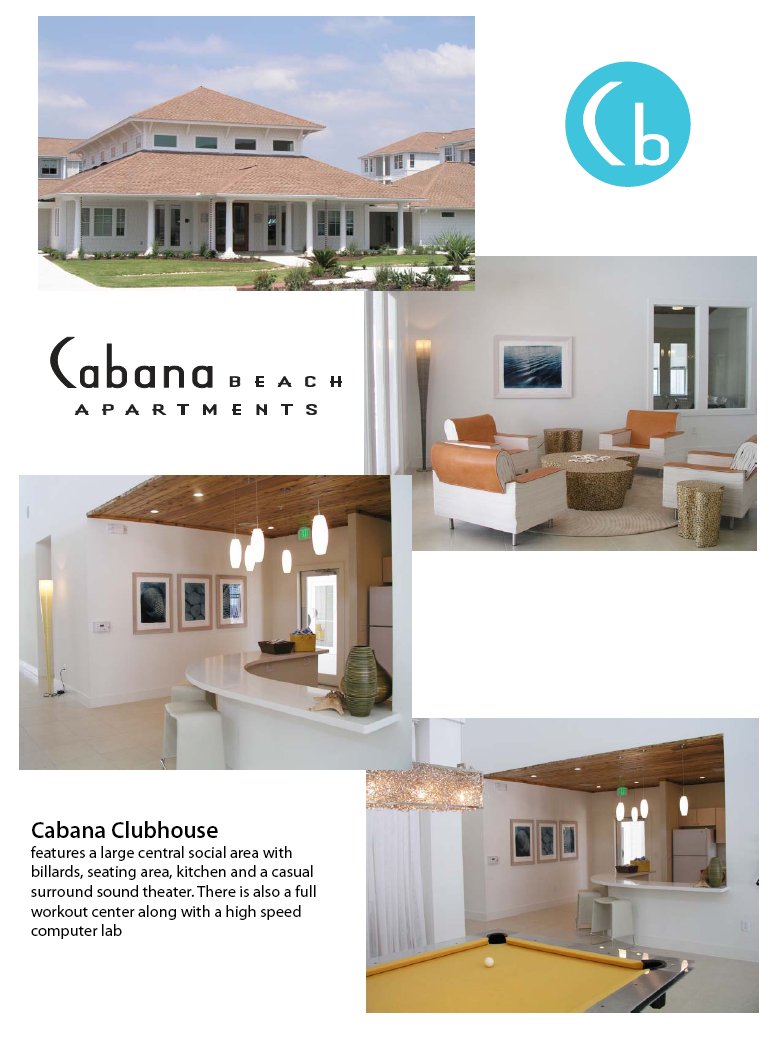
Cabana Beach Apartments- Gainesville FL
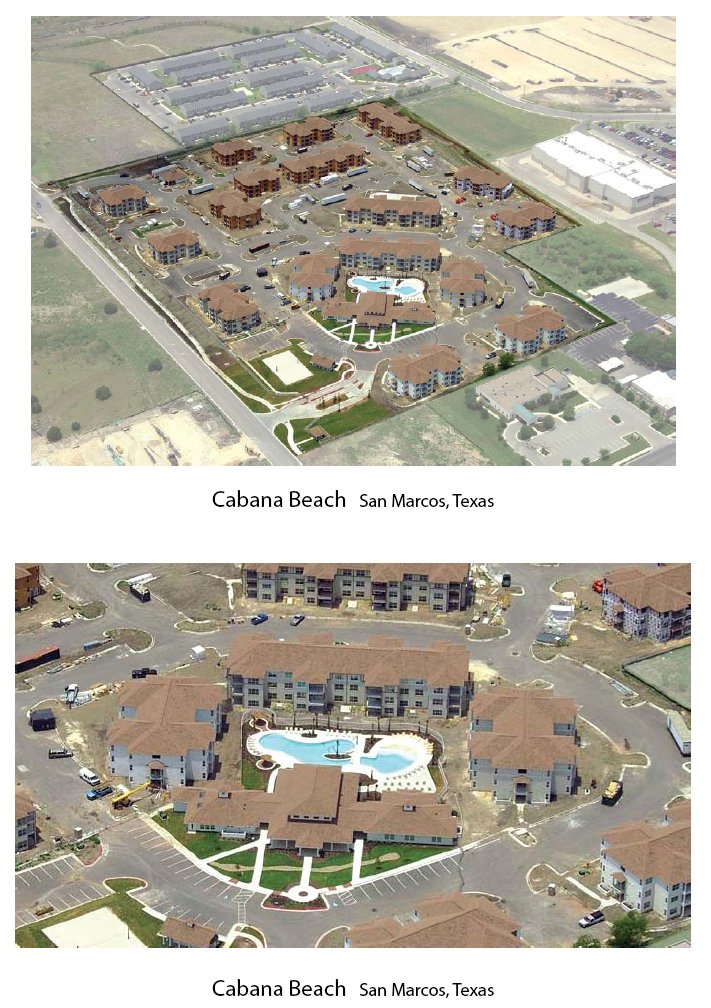
Cabana Beach Apartments- San Marcos Texas
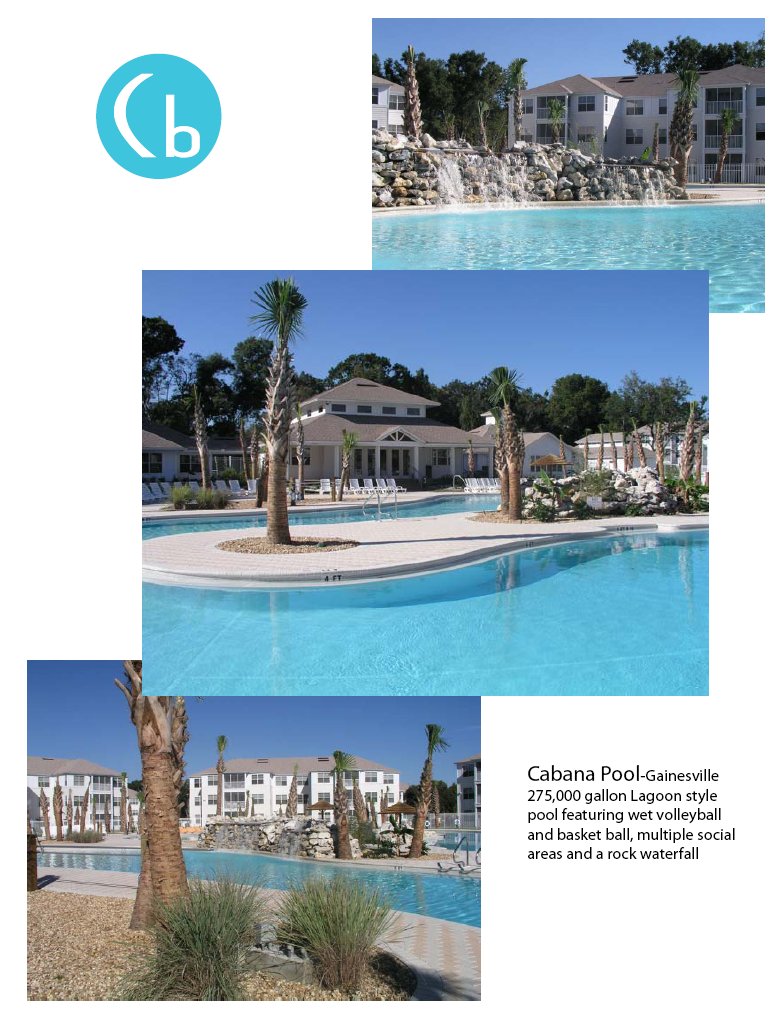
Cabana Beach Apartments- Gainesville FL
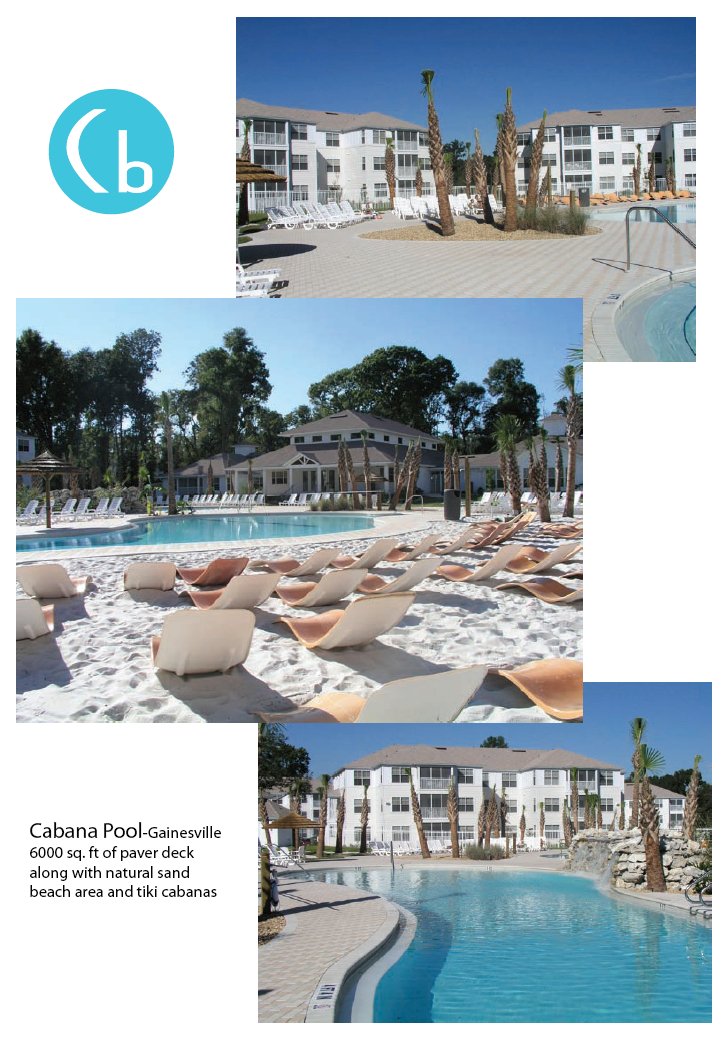
Cabana Beach Apartments- Gainesville FL
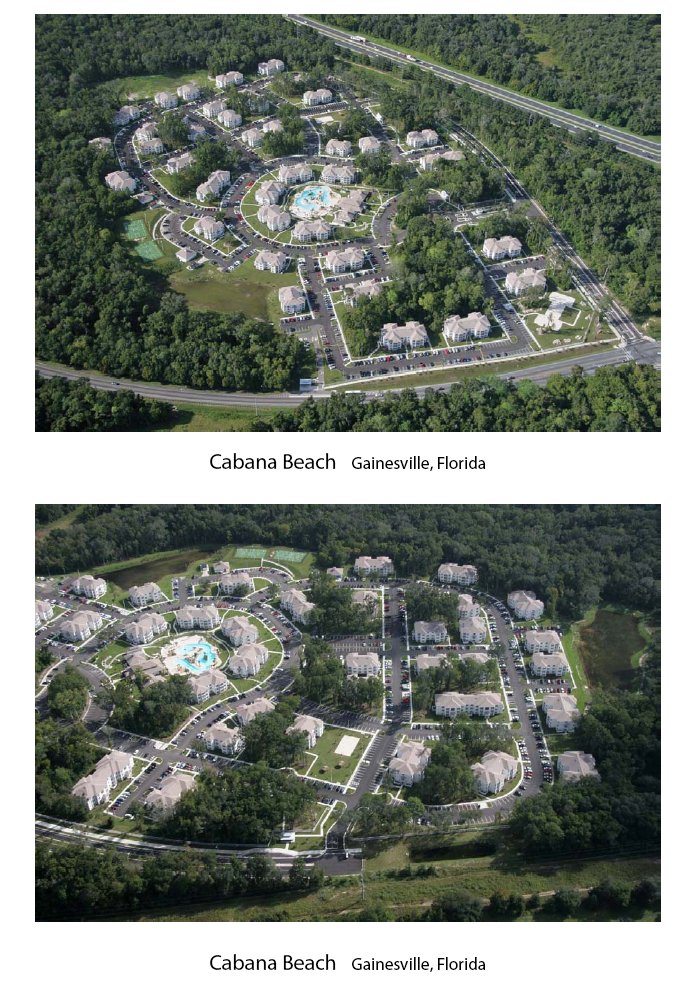
Cabana Beach Apartments- Gainesville FL
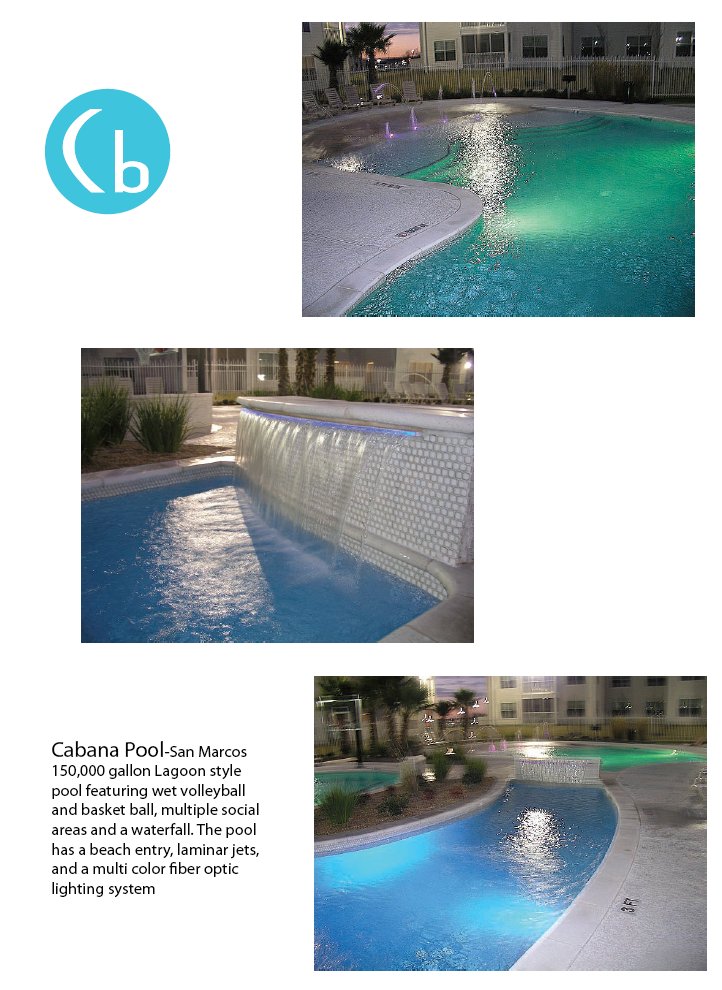
Cabana Beach Apartments- San Marcos Texas
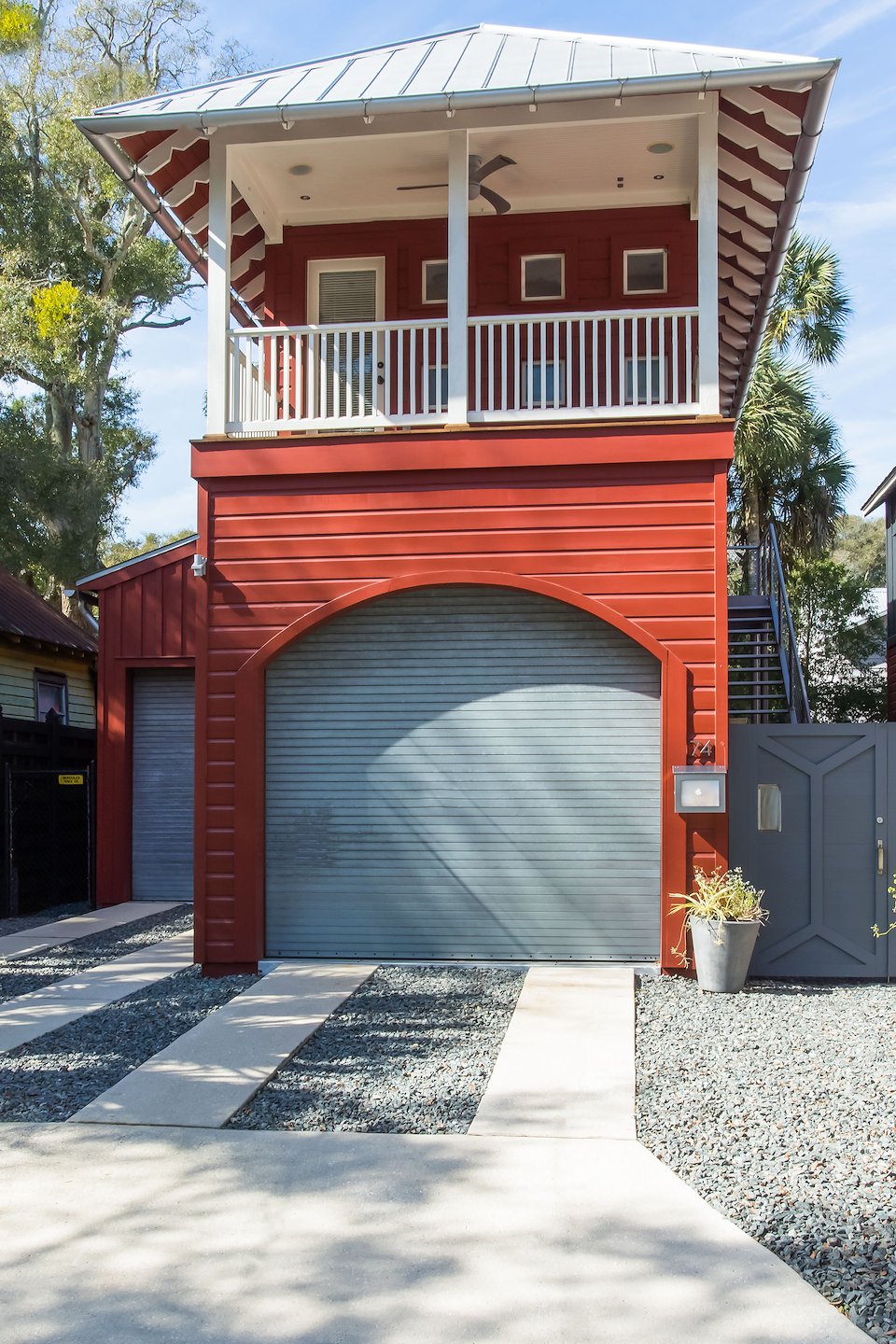
Garage Apartment front elevation- Saint Augustine Florida
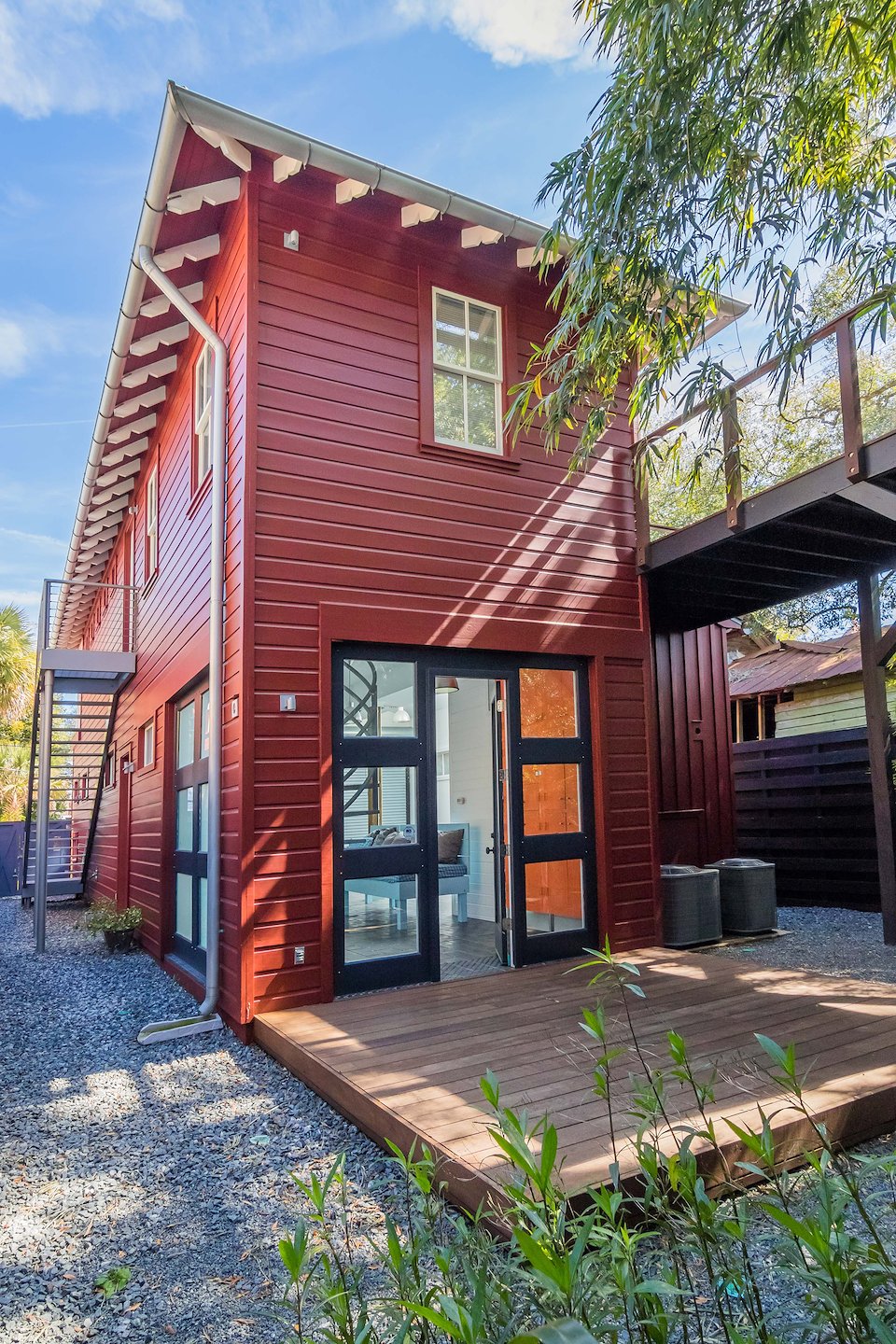
Garage Apartment rear elevation- Saint Augustine Florida
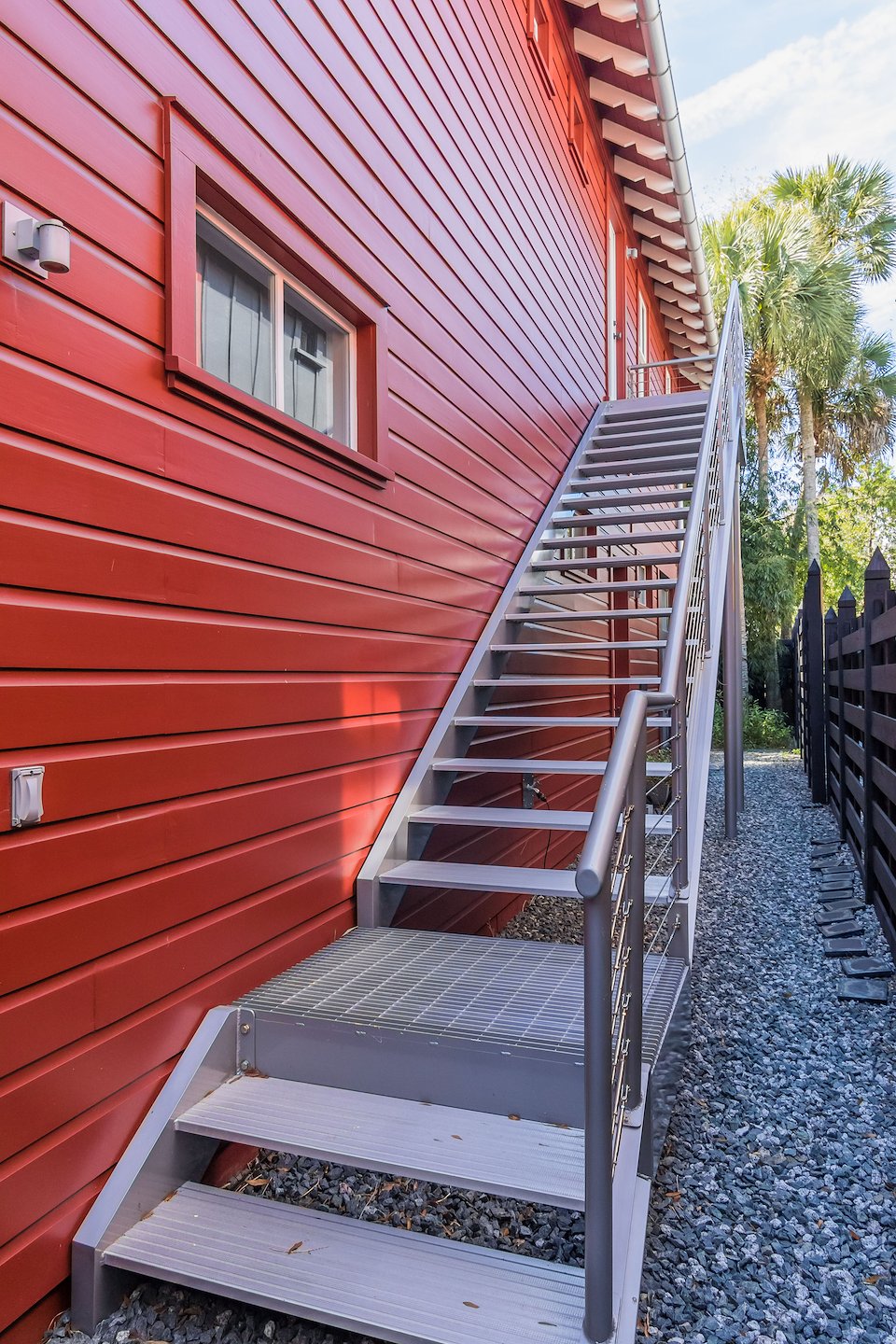
Garage Apartment custom stairs- Saint Augustine Florida
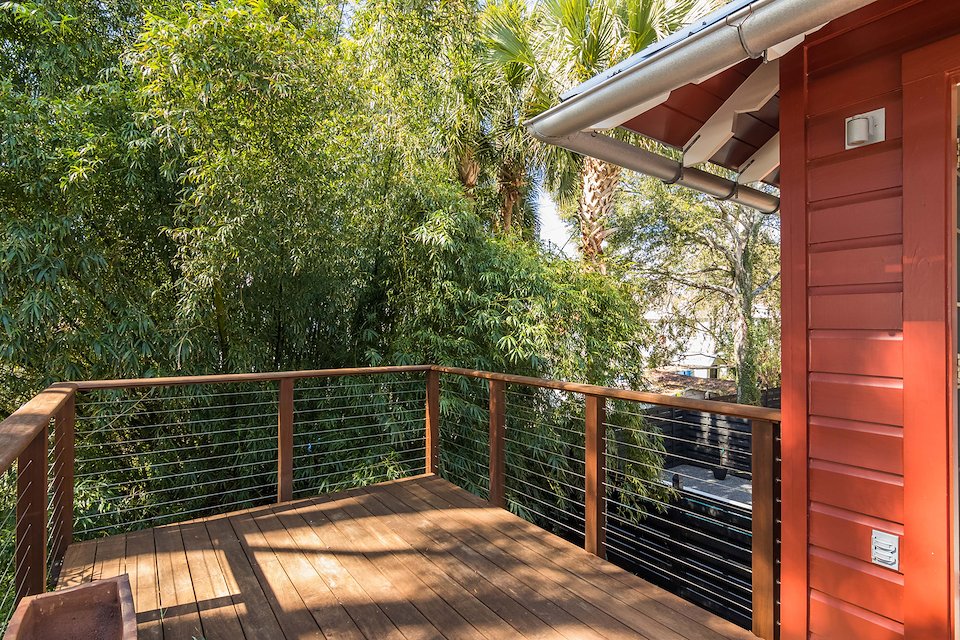
Garage Apartment back deck- Saint Augustine Florida
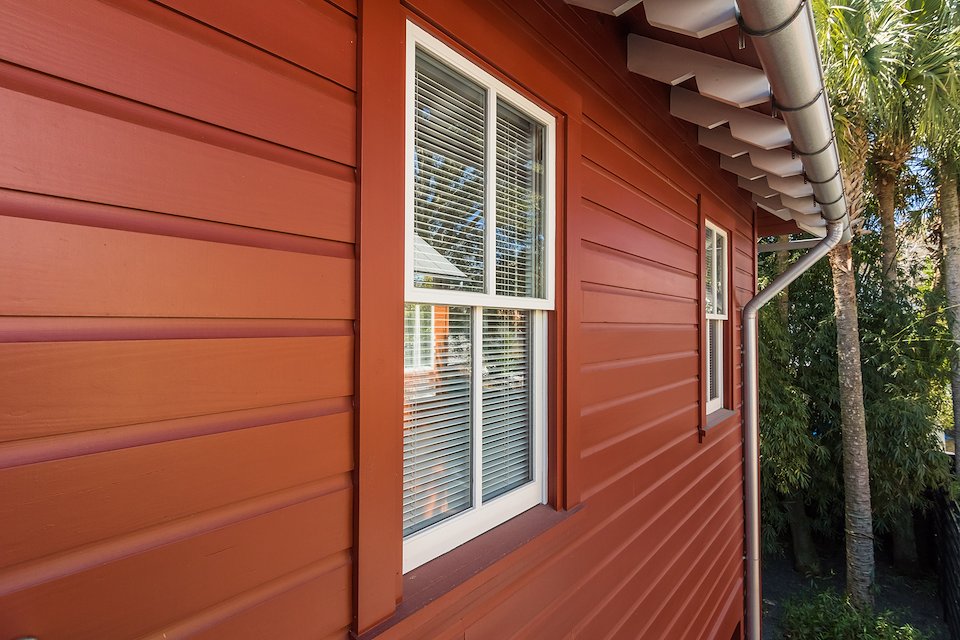
Garage Apartment exterior detail- Saint Augustine Florida

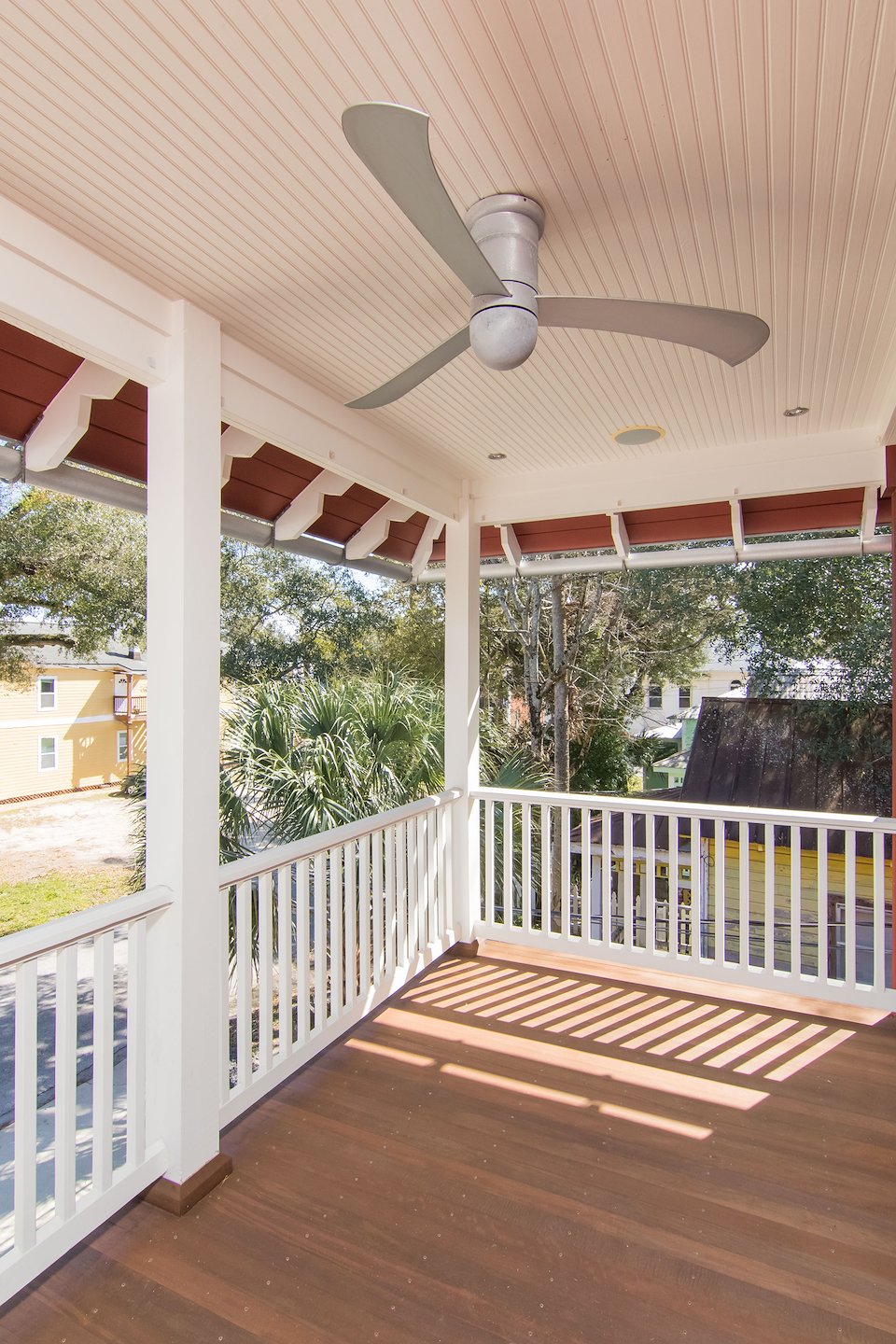
Garage Apartment front porch- Saint Augustine Florida
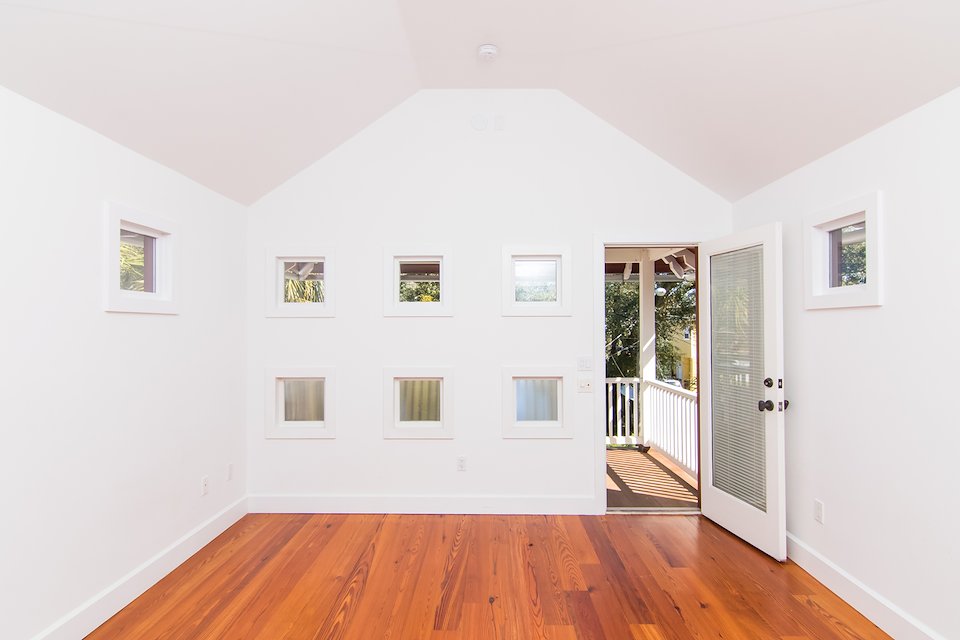
Garage Apartment front room- Saint Augustine Florida
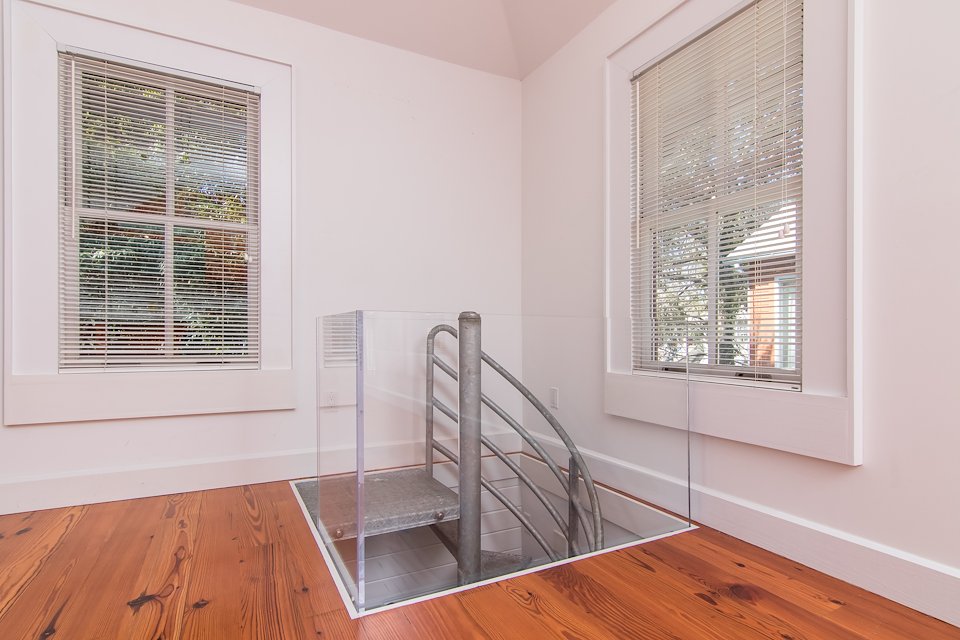
Garage Apartment interior stair- Saint Augustine Florida

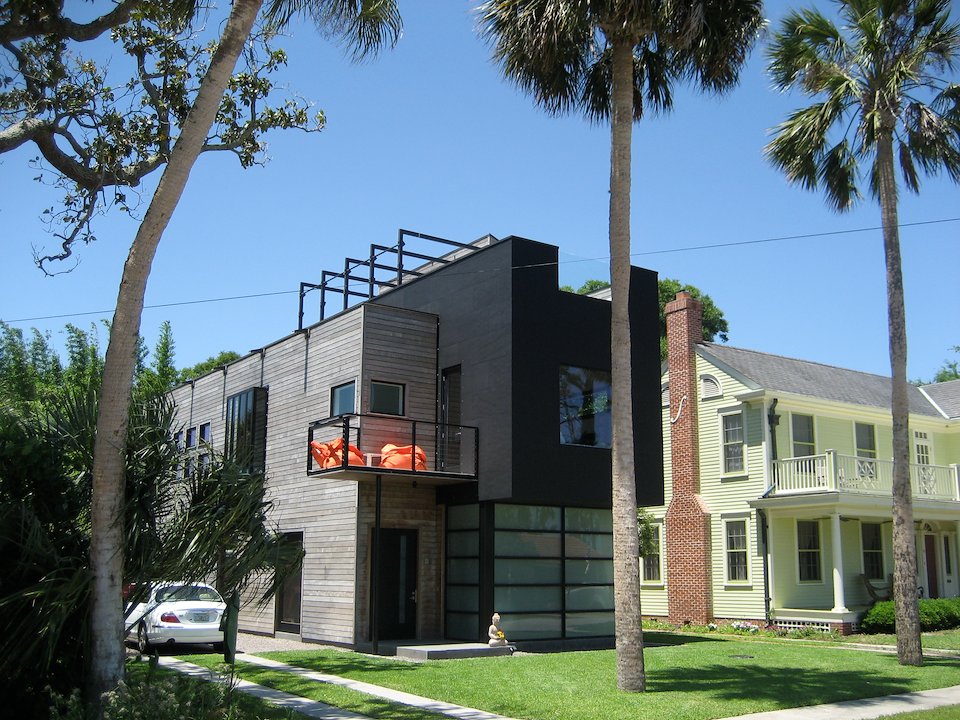
Water Street House south east view
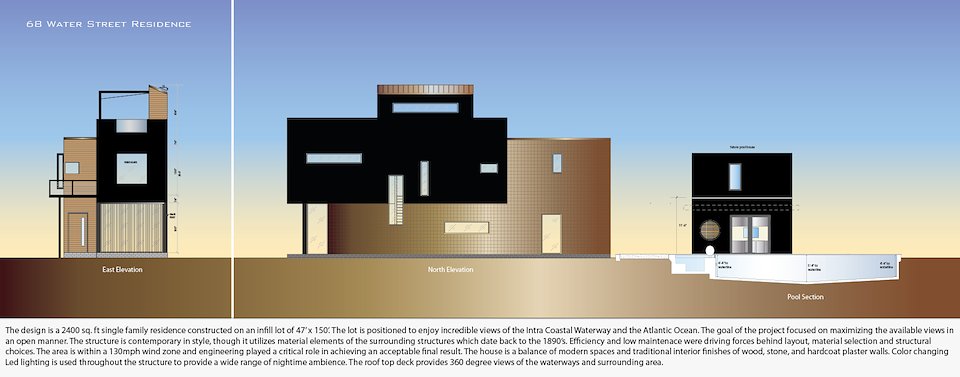
Water Street House rendering
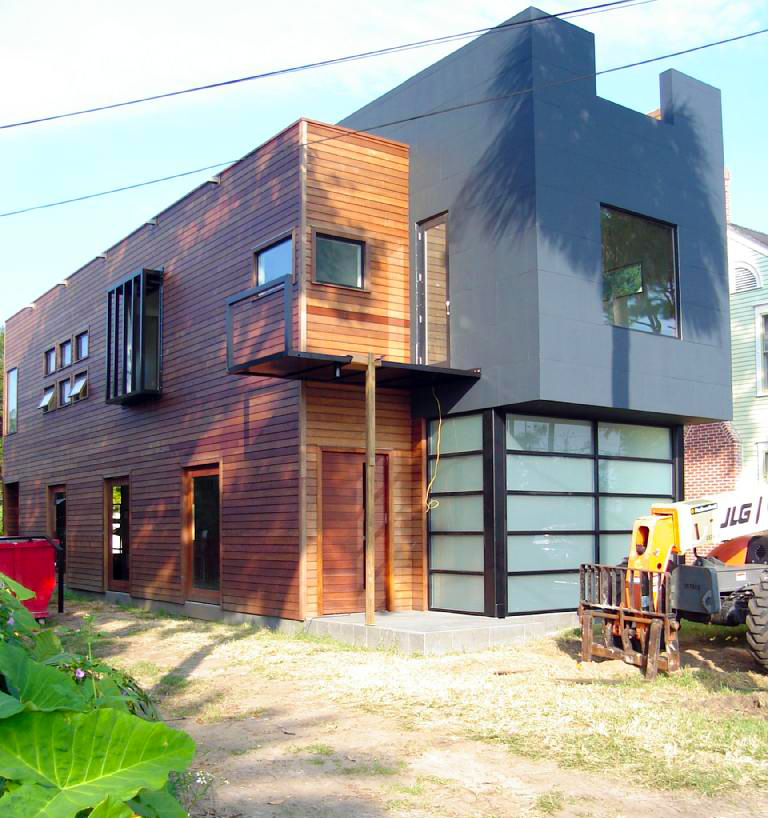
Water Street House south east view- Under construction
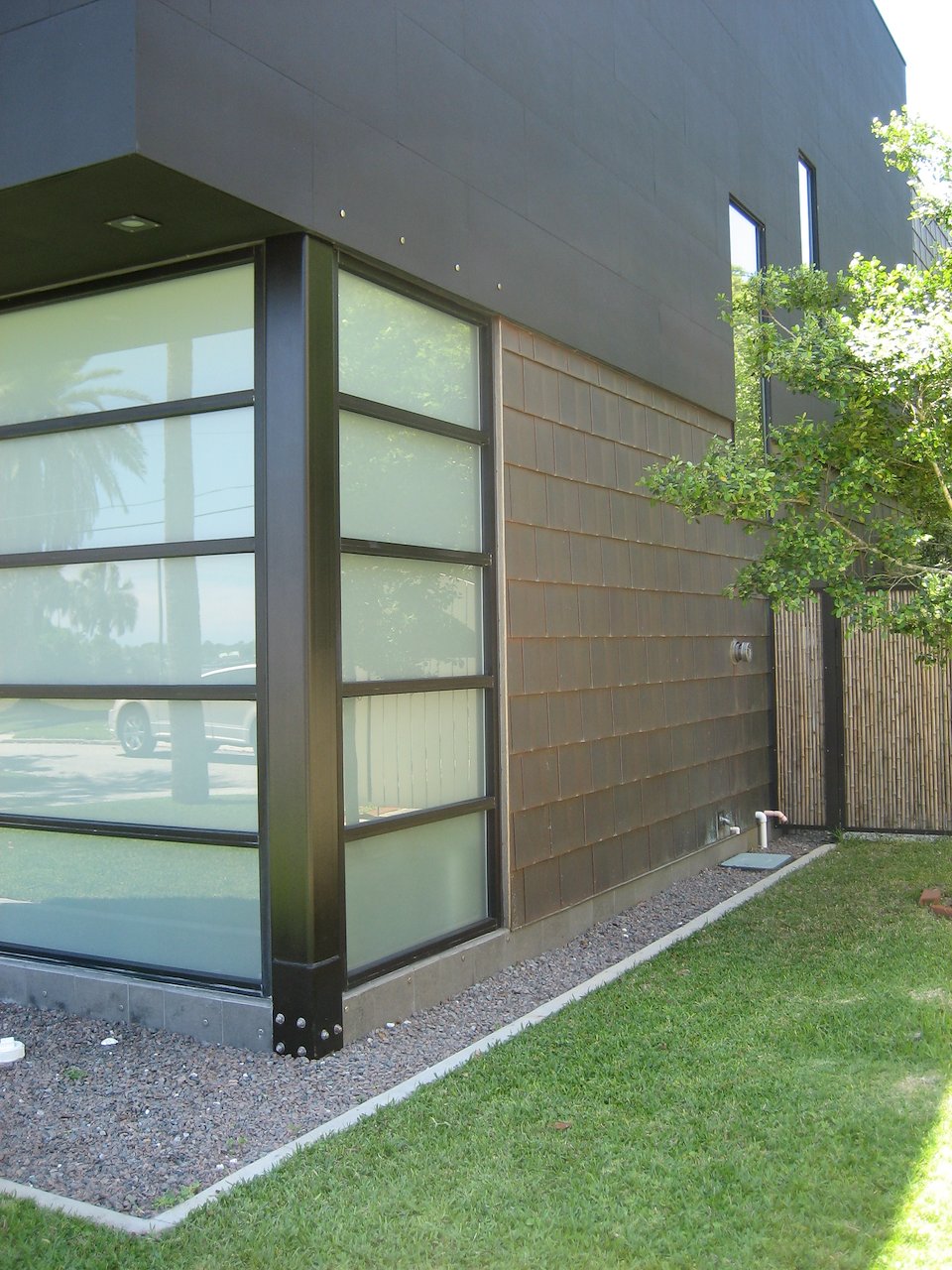
Water Street House copper cladding
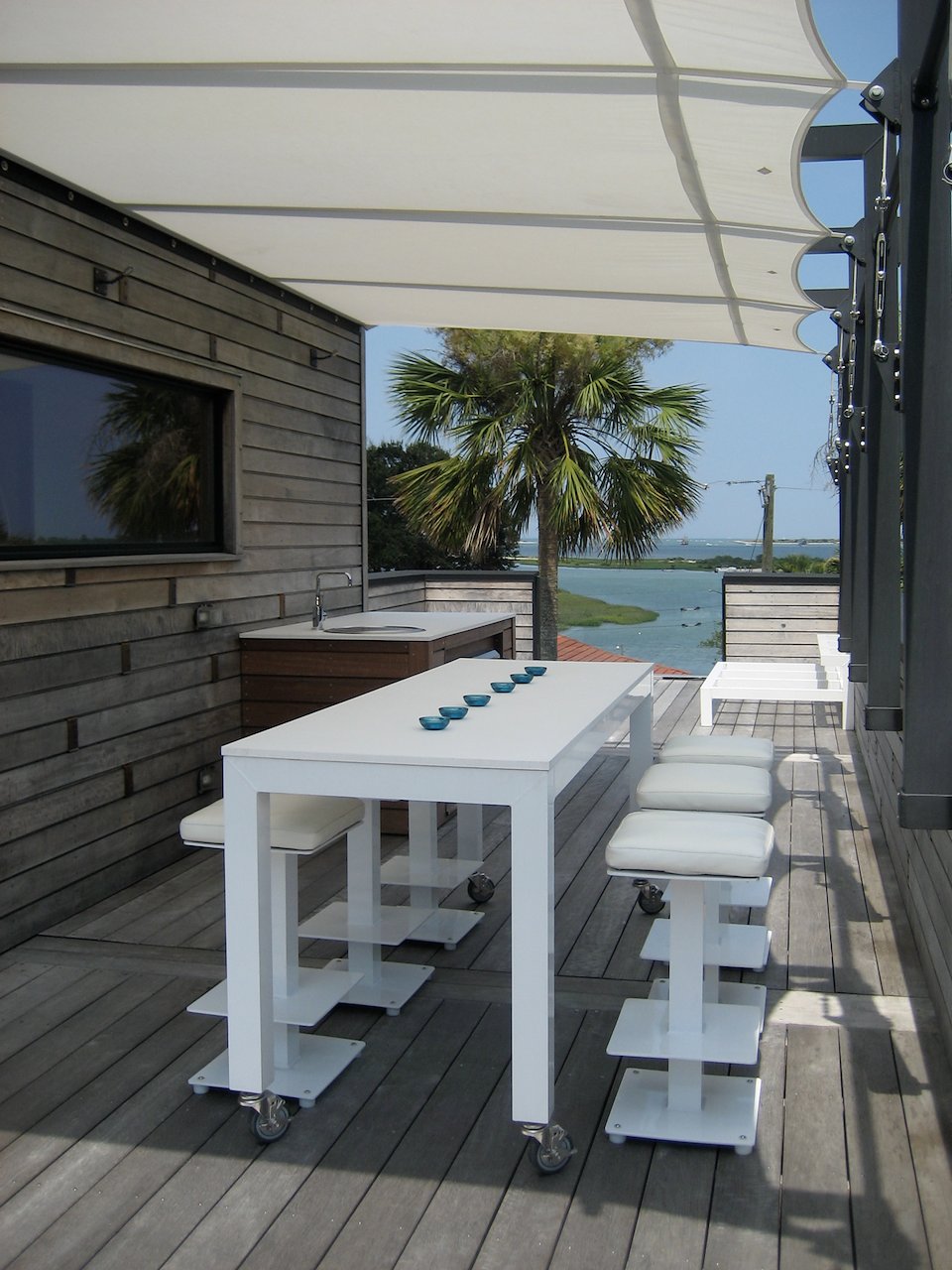
Water Steet House rooftop deck
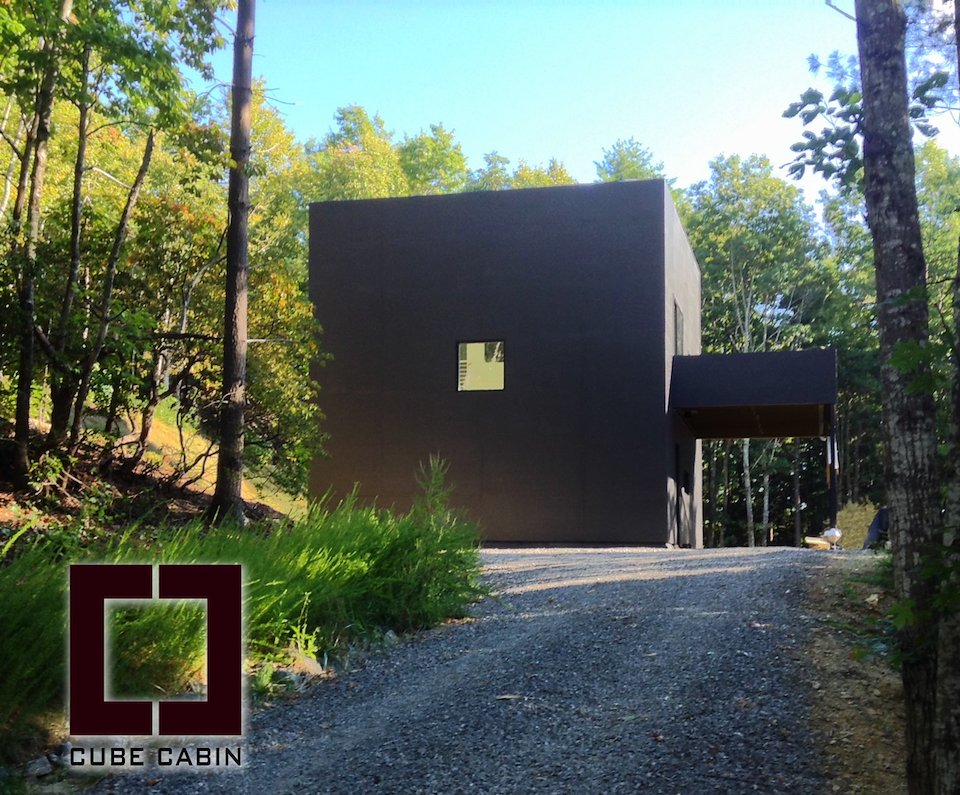
The Cube Cabin- Bat Cave North Carolina
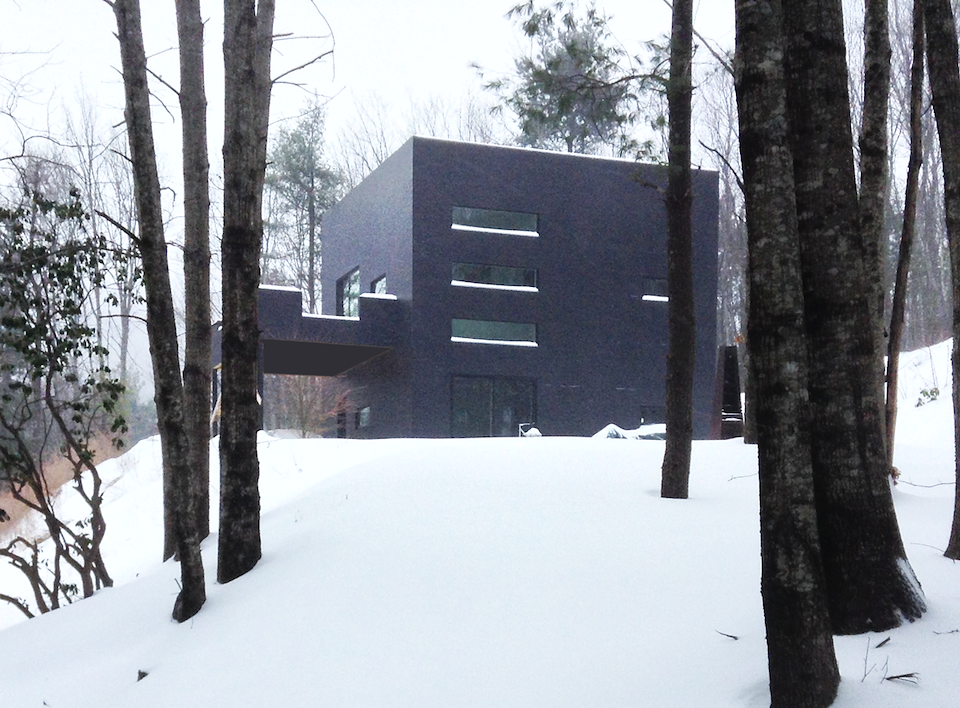
The Cube Cabin- South elevation Winter
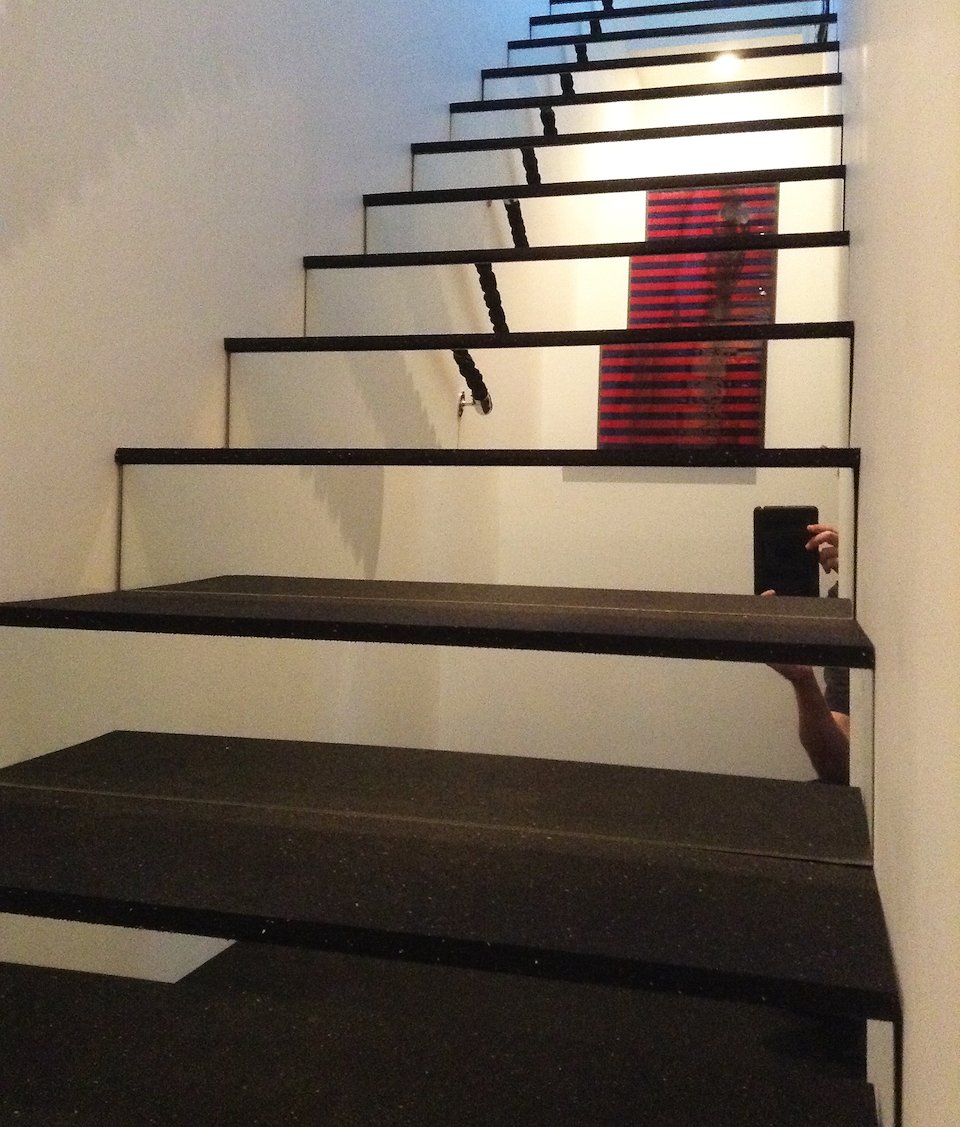
The Cube Cabin- Recycled rubber and mirror stairway
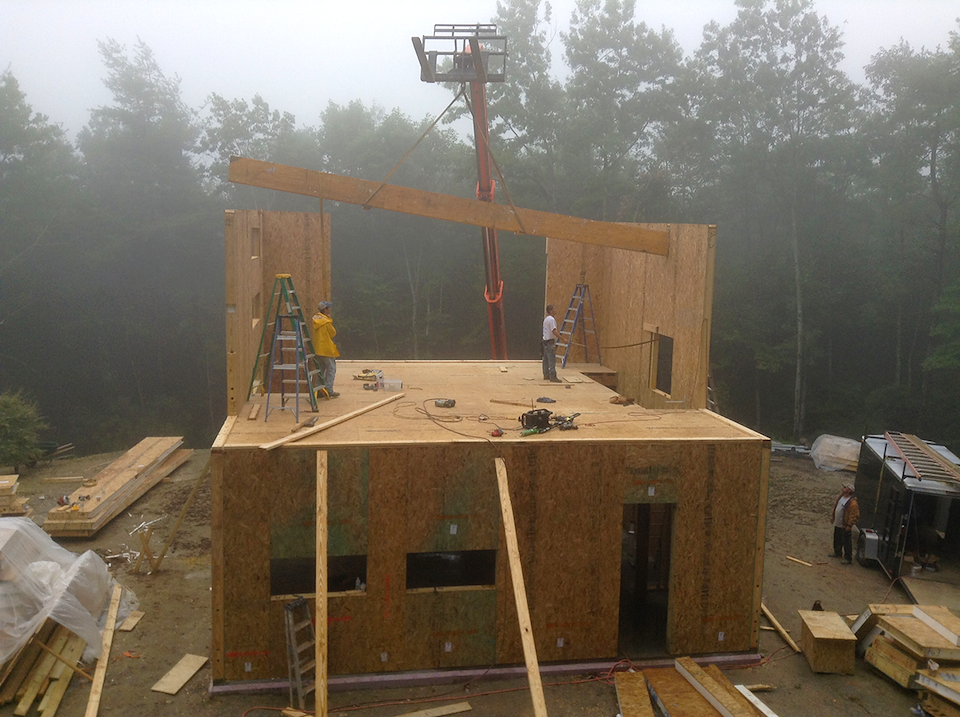
The Cube Cabin- LVL beam placement
The Cube Cabin- SIP construction sequence
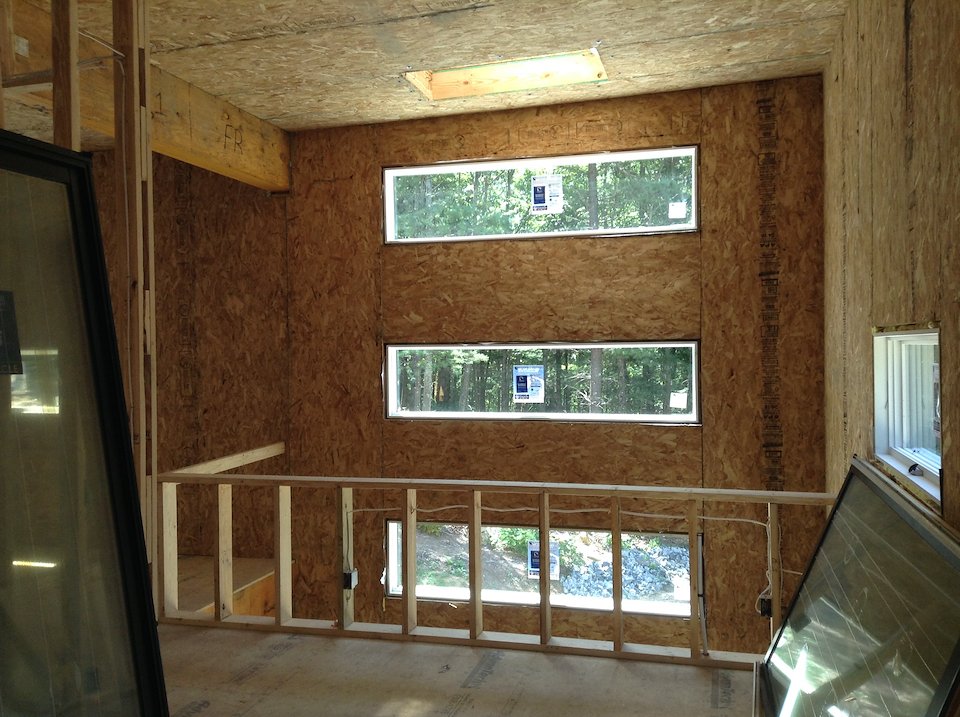
The Cube Cabin- Passive solar window layout
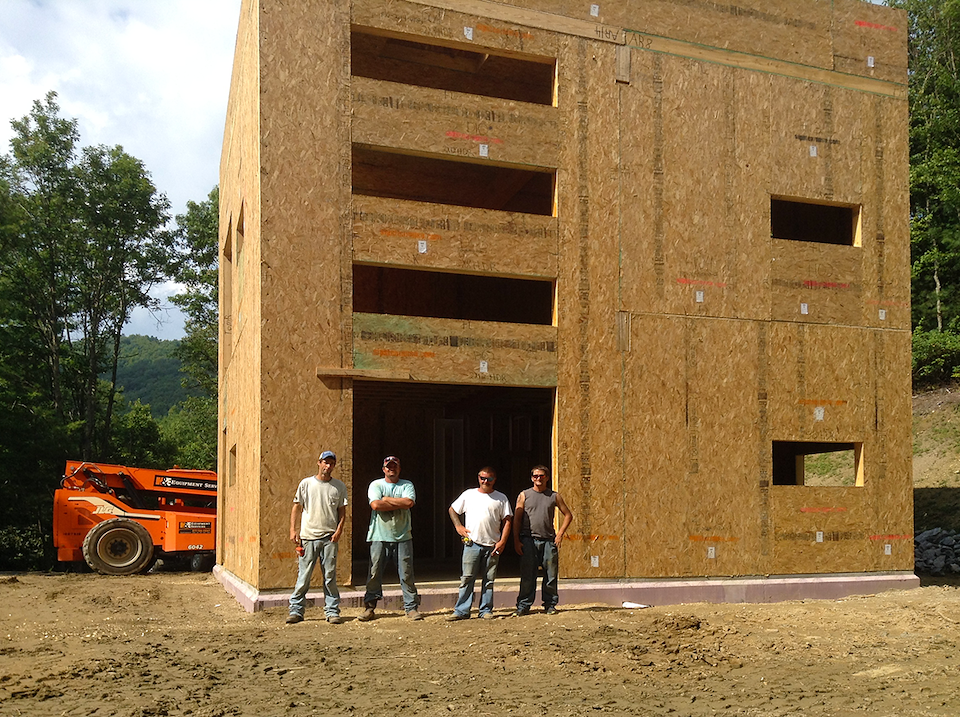
The Cube Cabin- The 4 guys who built the structure in 7 days
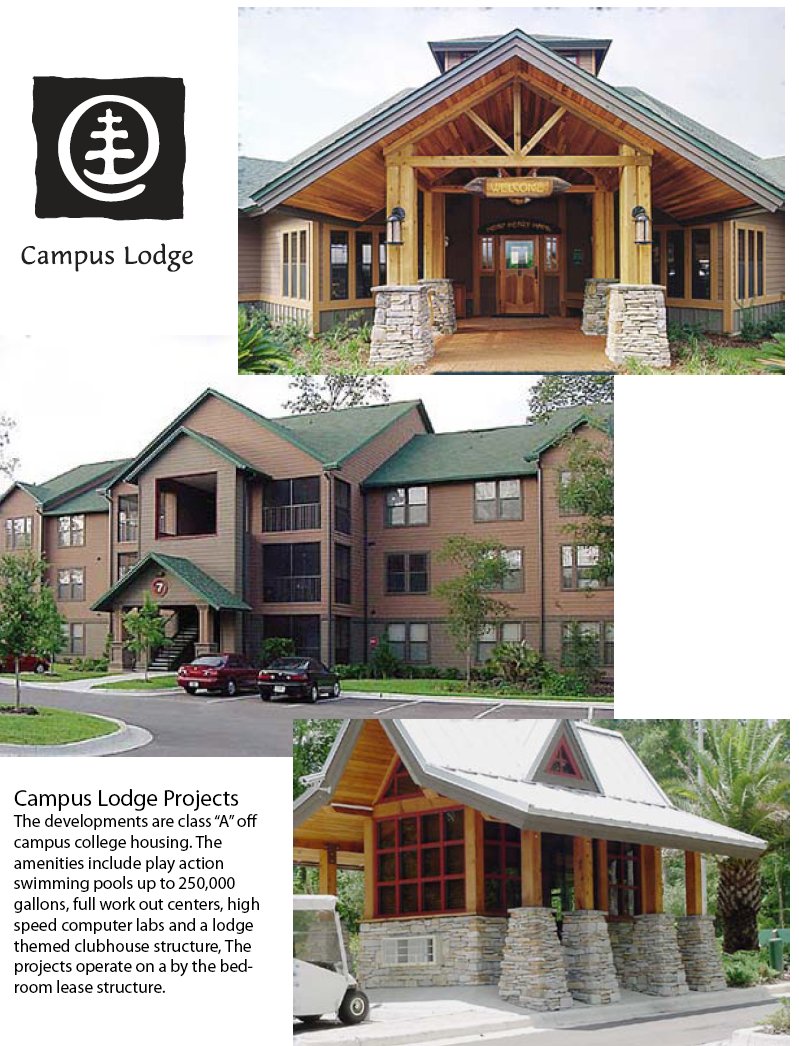
Campus Lodge Apartments- Gainesville FL
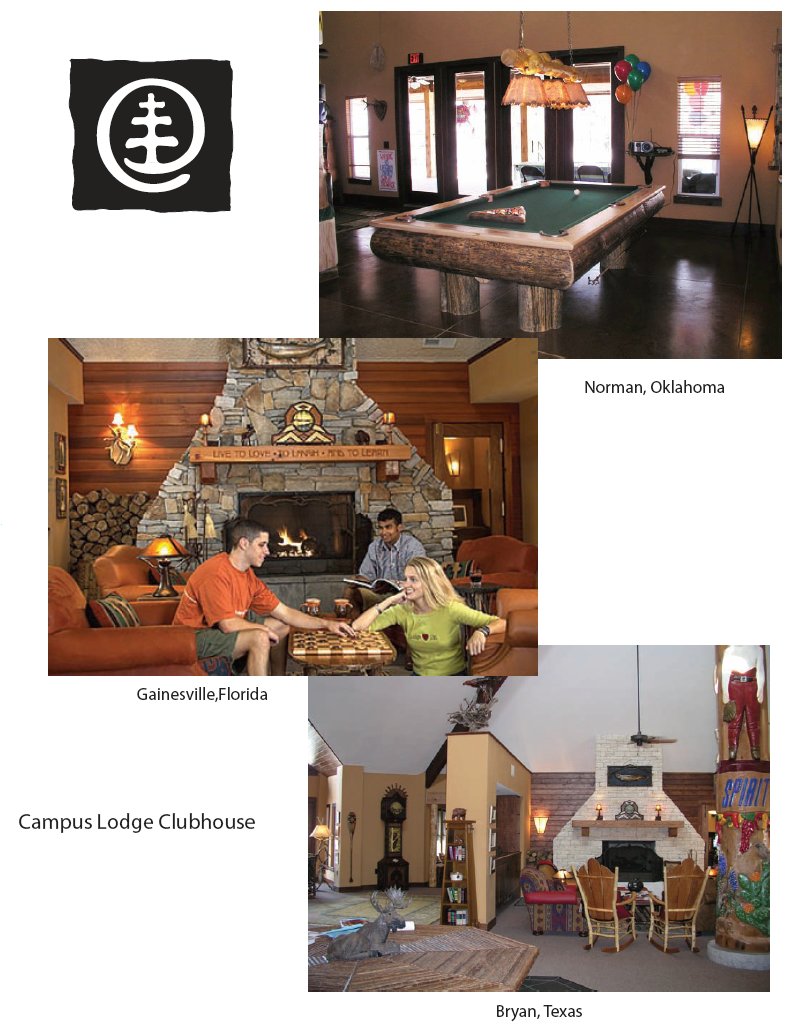
Camp Lodge Apartments- various locations
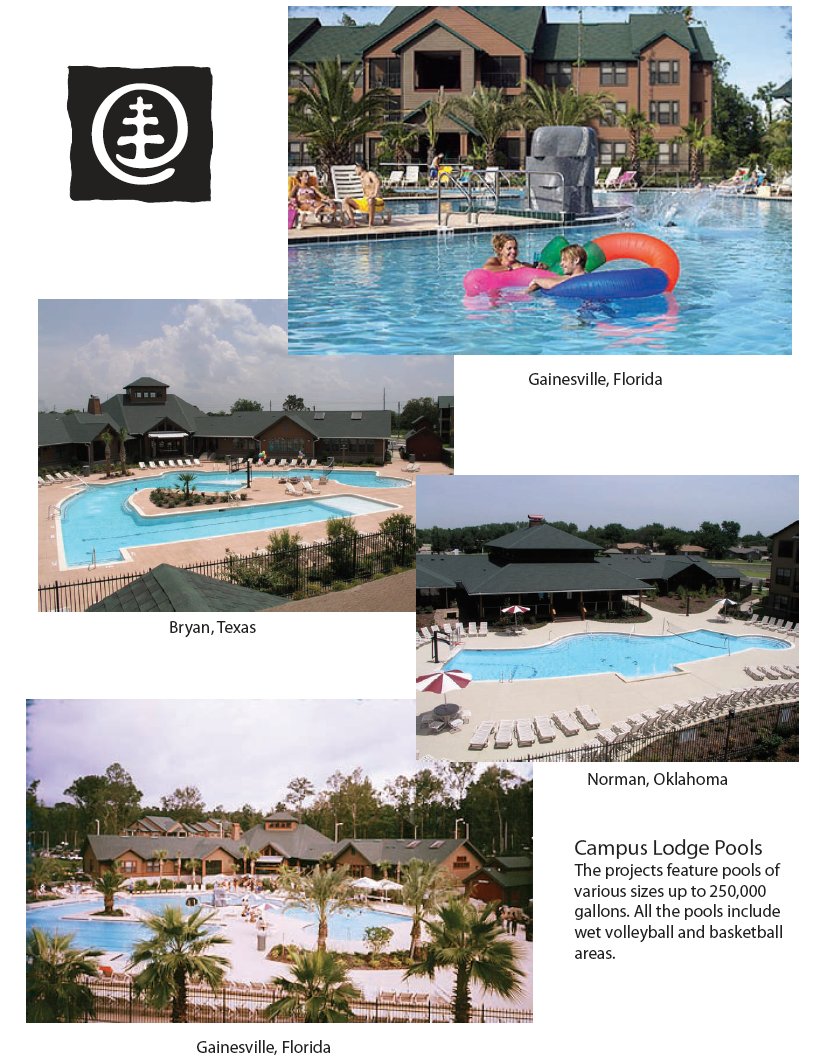
Camp Lodge Apartments- various locations
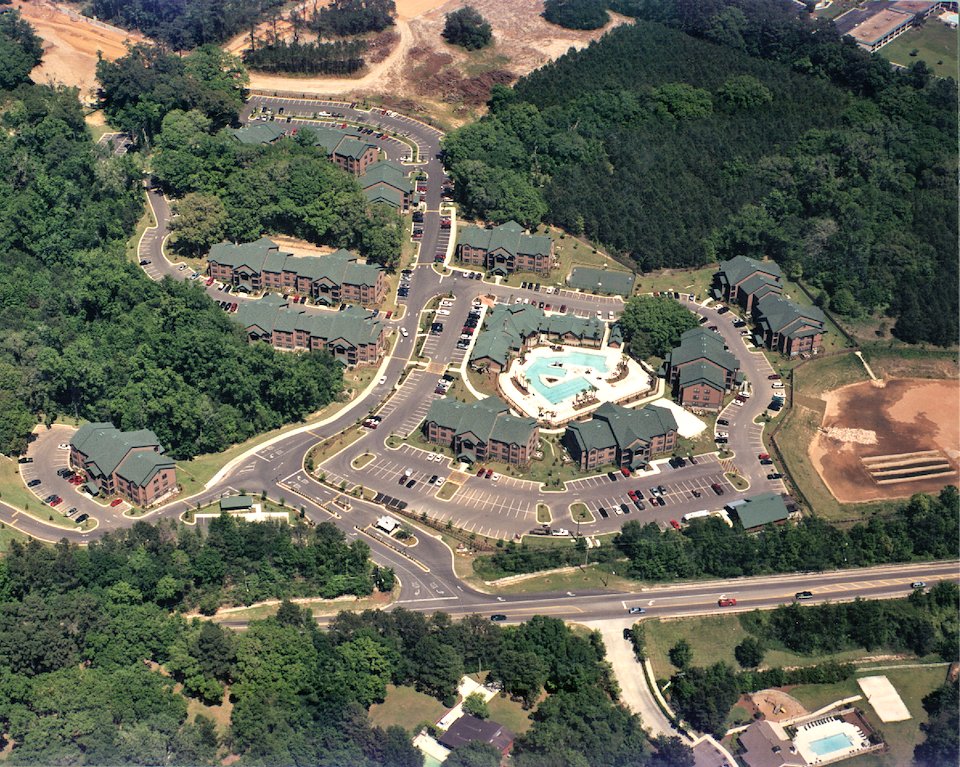
Camps Lodge Apartments- Tallahassee Florida
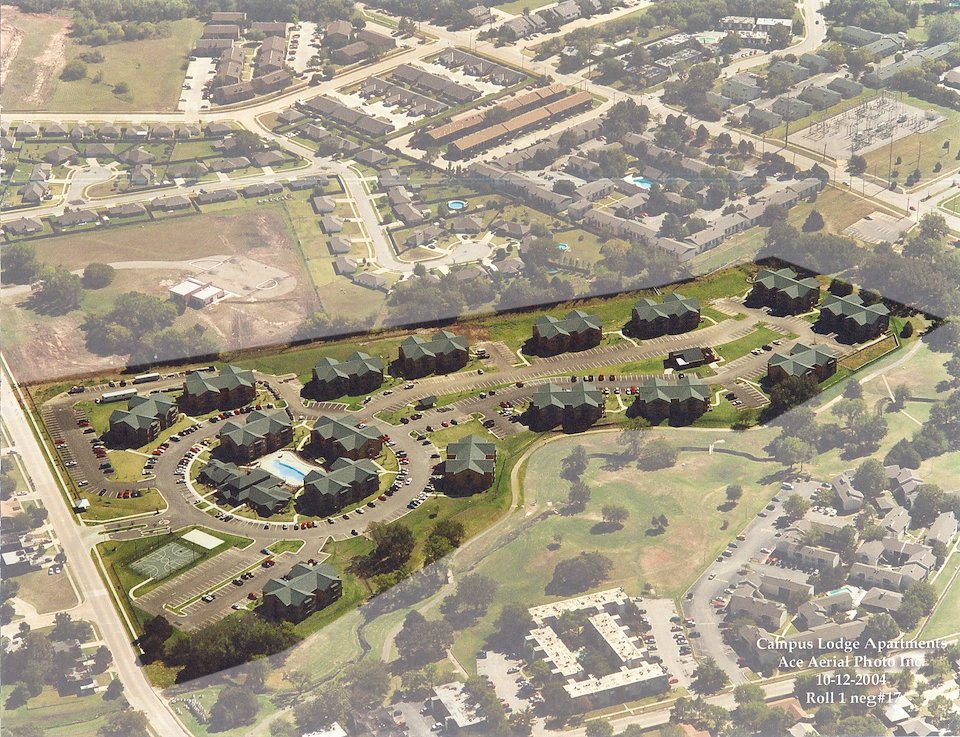
Camps Lodge Apartments- Norman Oklahoma
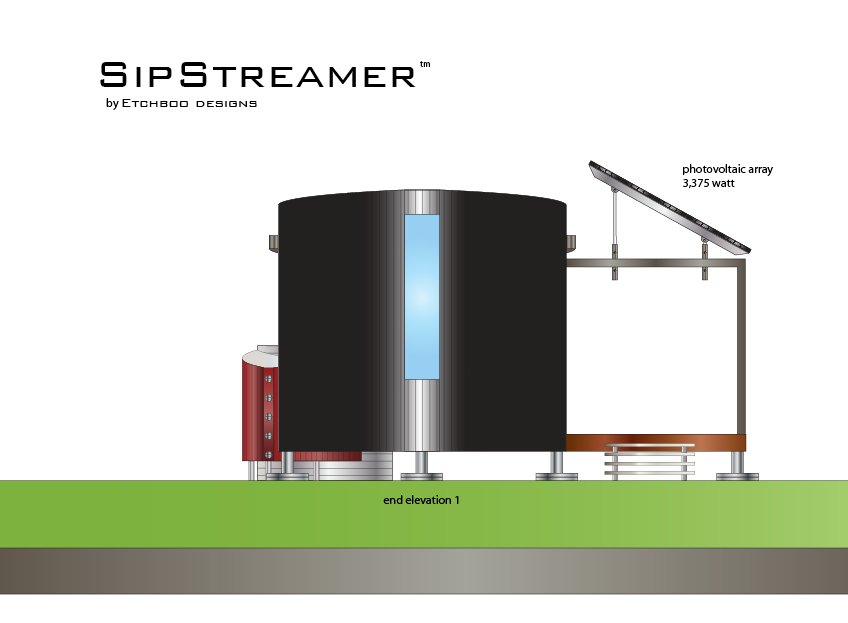
The SipStreamer is a 600 sq ft structure with a contemporary style that incorporates SIP panels and other green technologies to create a design for todays living. The structure is constructed exclusively of SIP panels, including floors, walls and roof spaces. This one bedroom plus sleeping loft, one bath incorporates all the luxuries one desires, an open kitchen for entertaining, a glass sided soaking tub with shower, pantry and laundry room round out the space. A 2,500 gallon rain water collecting cistern with filtration and grey water recycling system is incorporated into the overall design as well as a solar array for generating all necessary electricity. Outdoor areas are focused and given optimum exposure thru porch areas and windows. Whether second home, off the grid, or permanent residence, this design is minimal in size, yet keeps sexy in attitude. The Sip Streamer has all the components for a well thought out, enjoyable, hip living space!
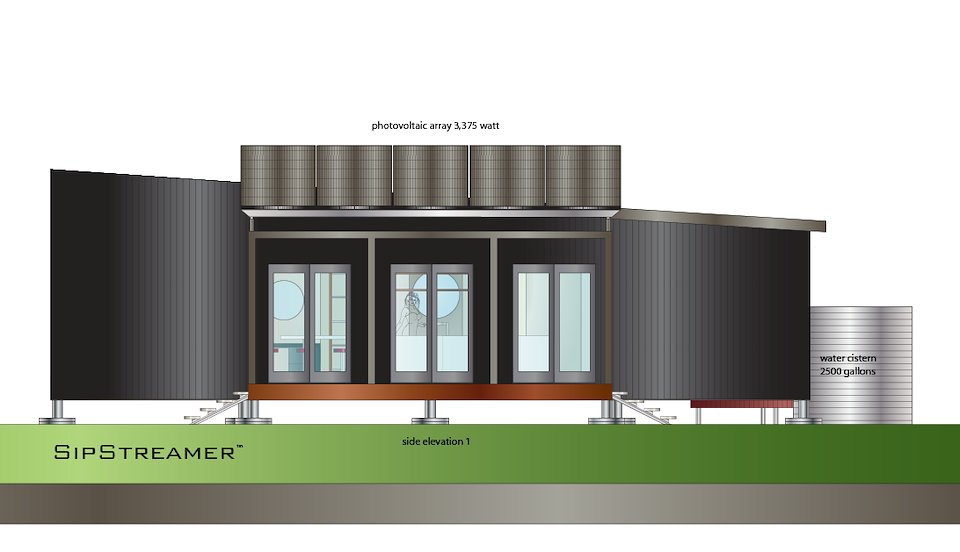
The SipStreamer side elevation
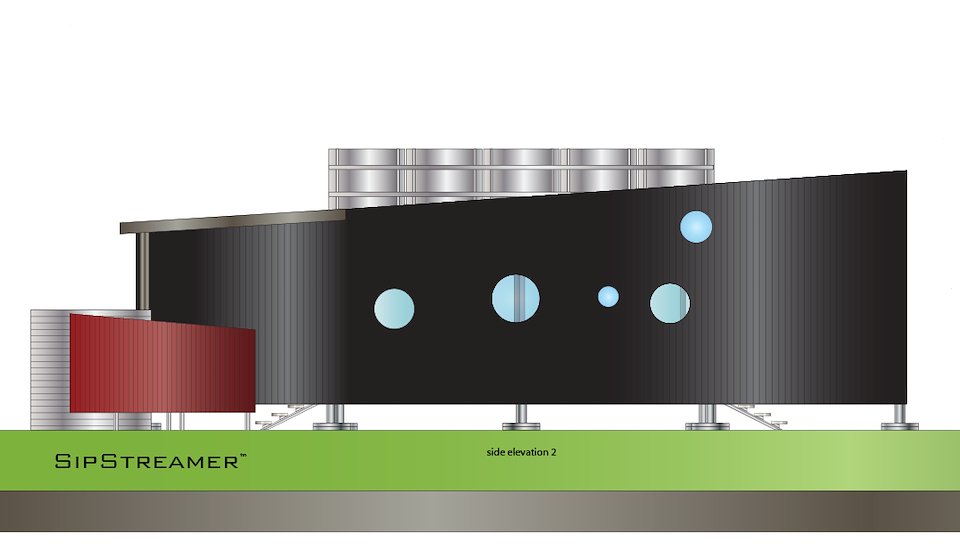
The SipStreamer side elevation
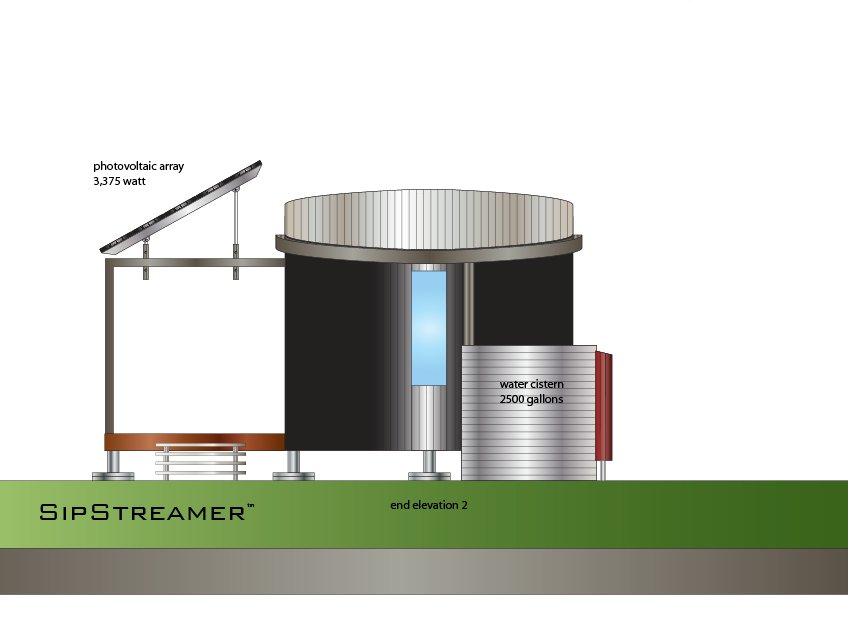
The SipStreamer end elevation
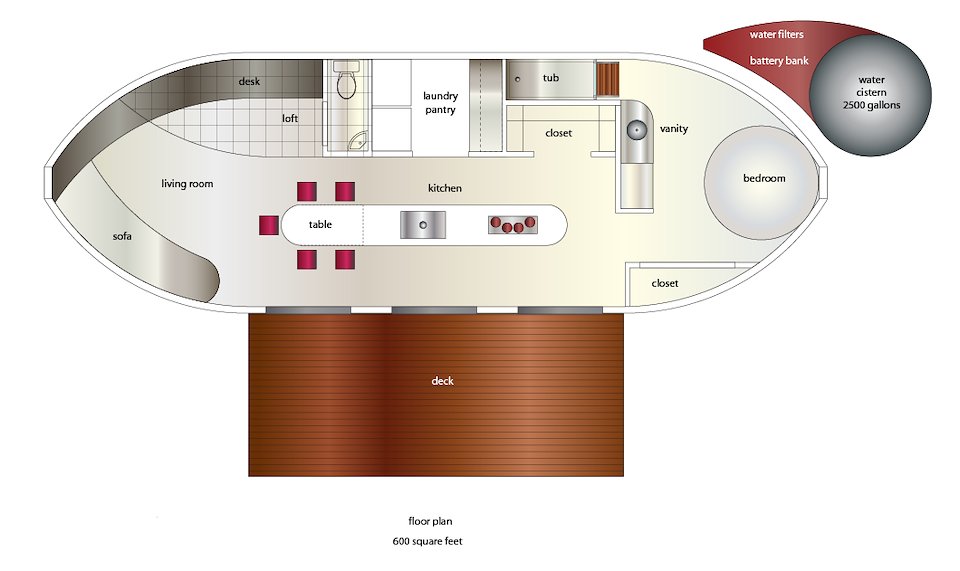
The SipStreamer floorplan
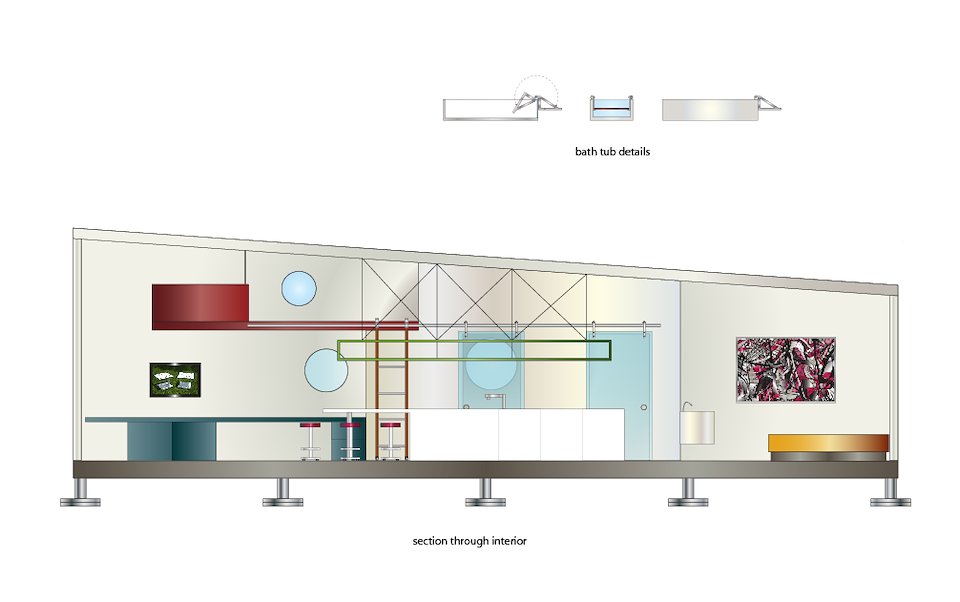
The SipStreamer interior section
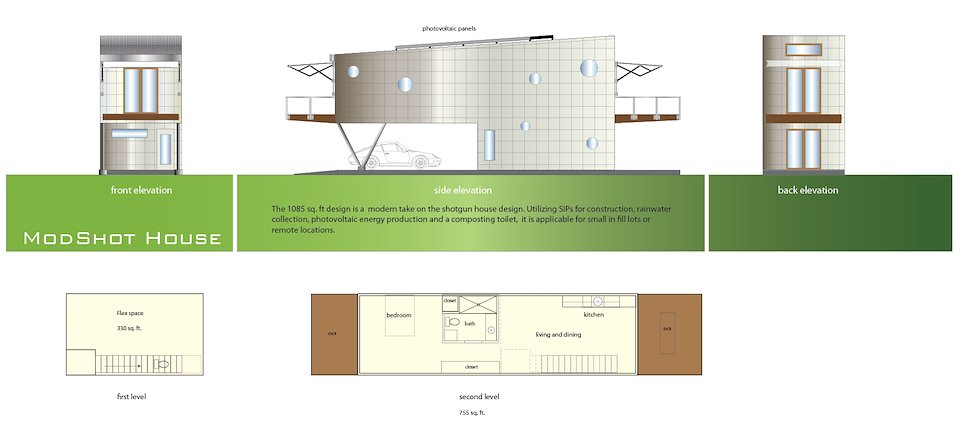
Mod Shot- A small house concept

Water Street swimming pool design
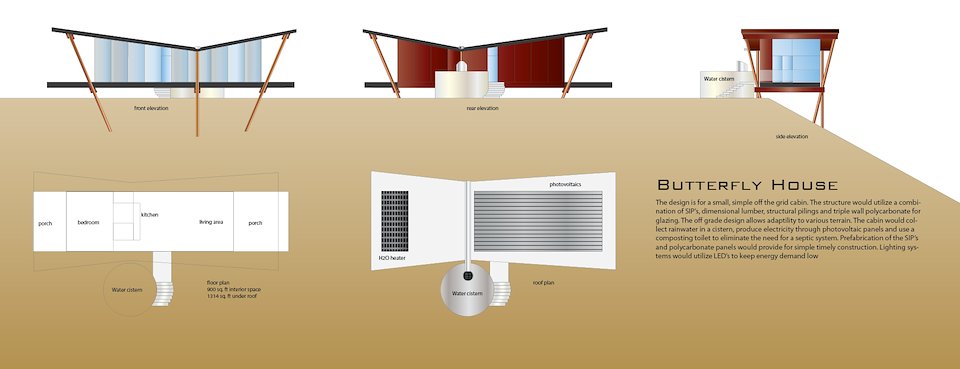
Butterfly roof off grid house
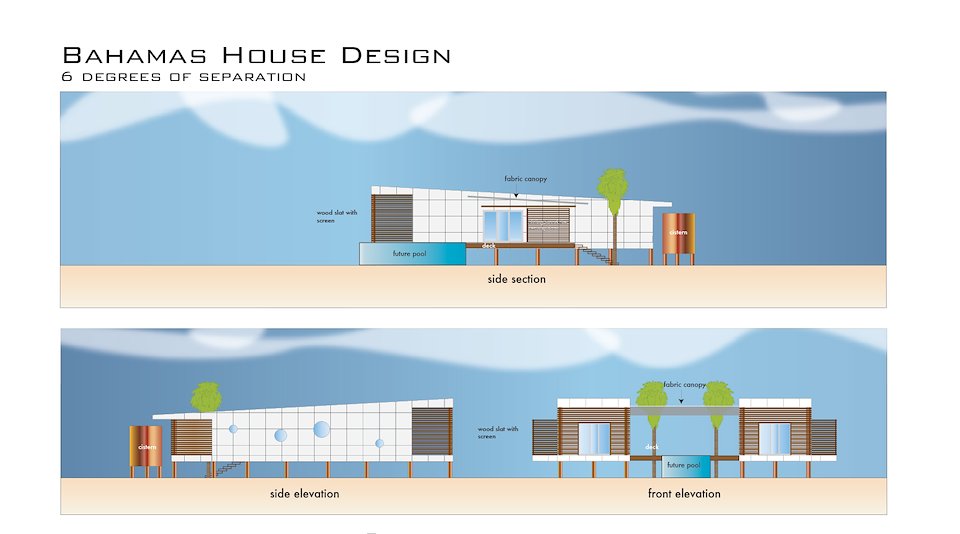
Bahamas House proposal
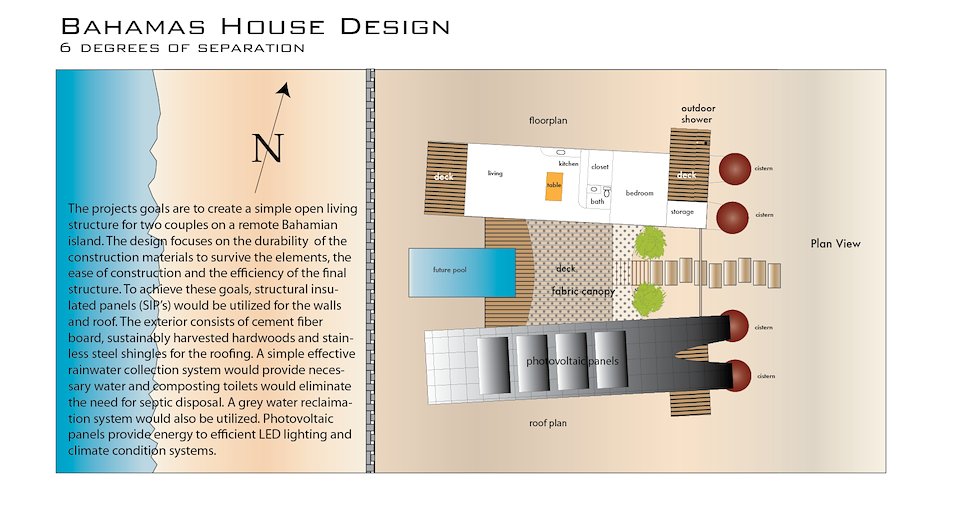
Bahamas House proposal

Main House and Bungalows design- Vilcabamba Ecuador
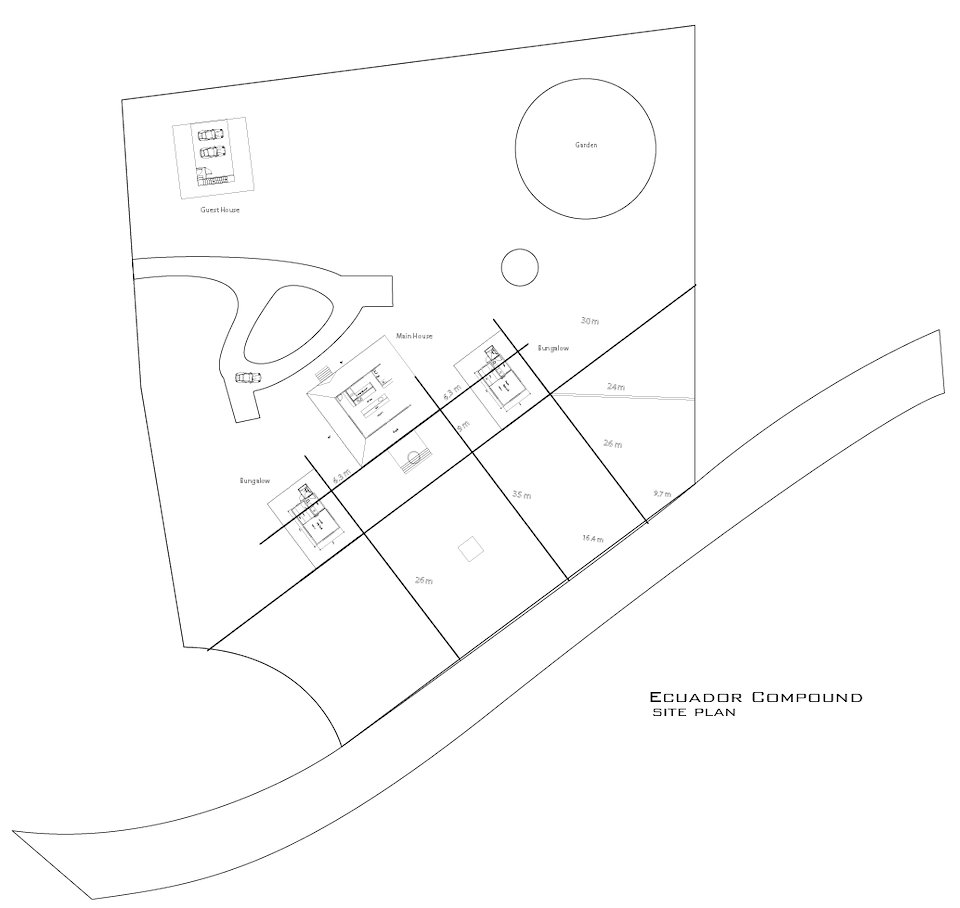
Property site plan- Vilcabamba Ecuador
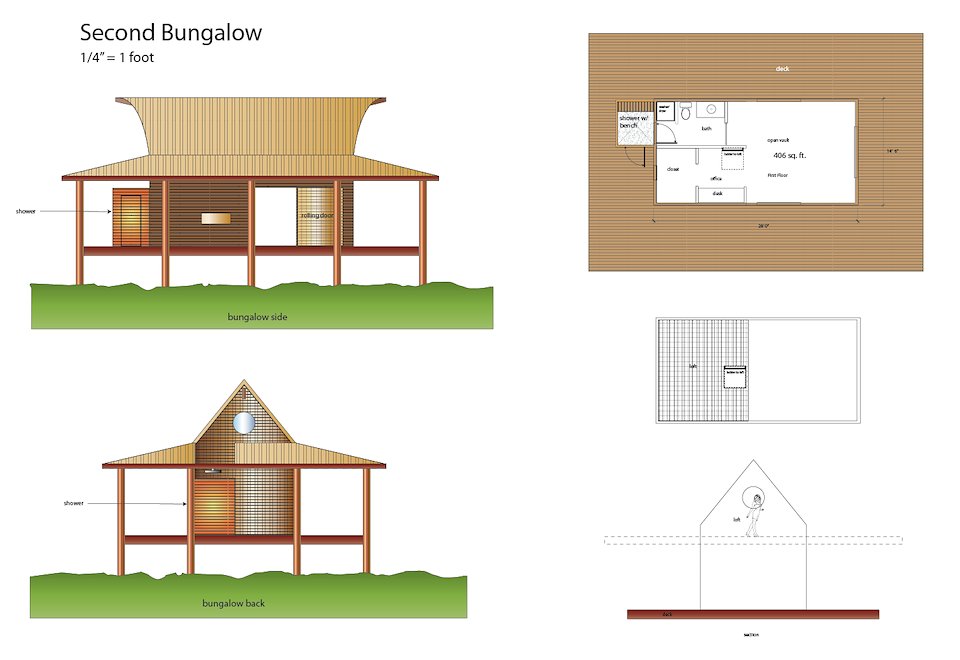
Initial Bungalow design- Vilcabamba Ecuador
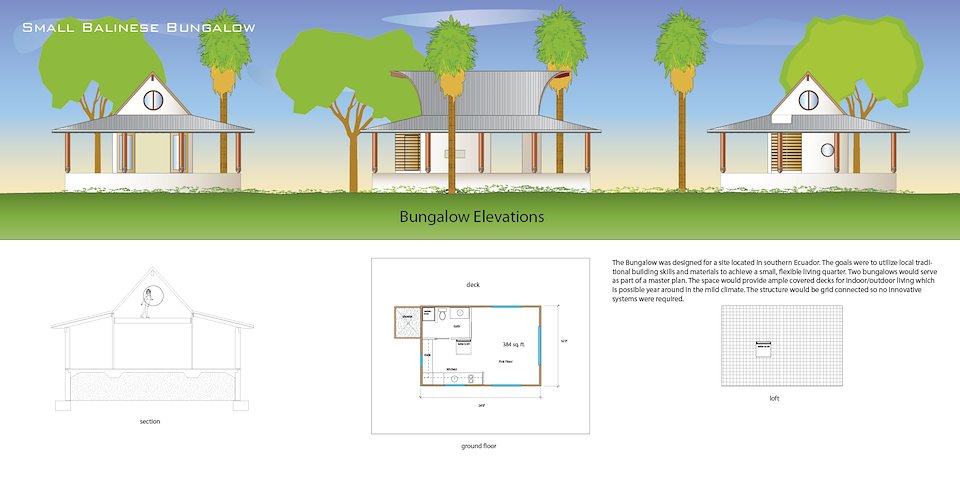
Final Bungalow design- Vilcabamba Ecuador
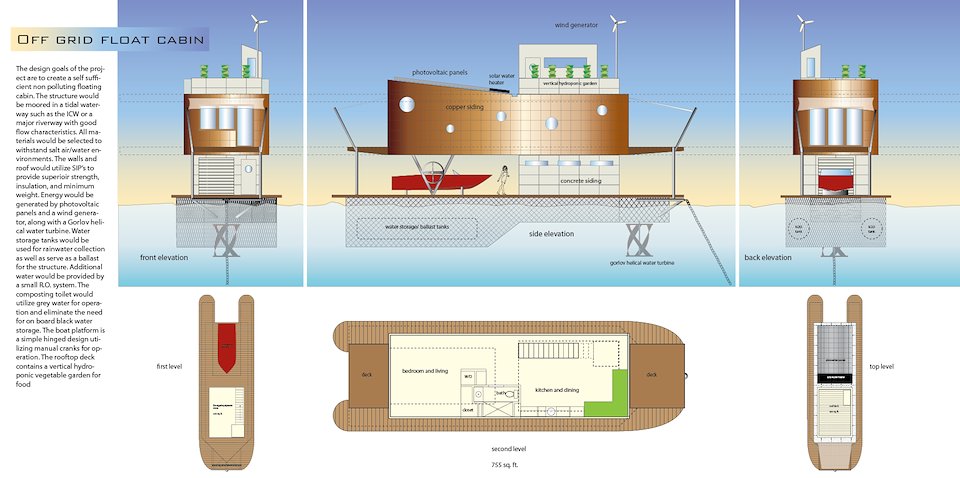
Off grid floating house design
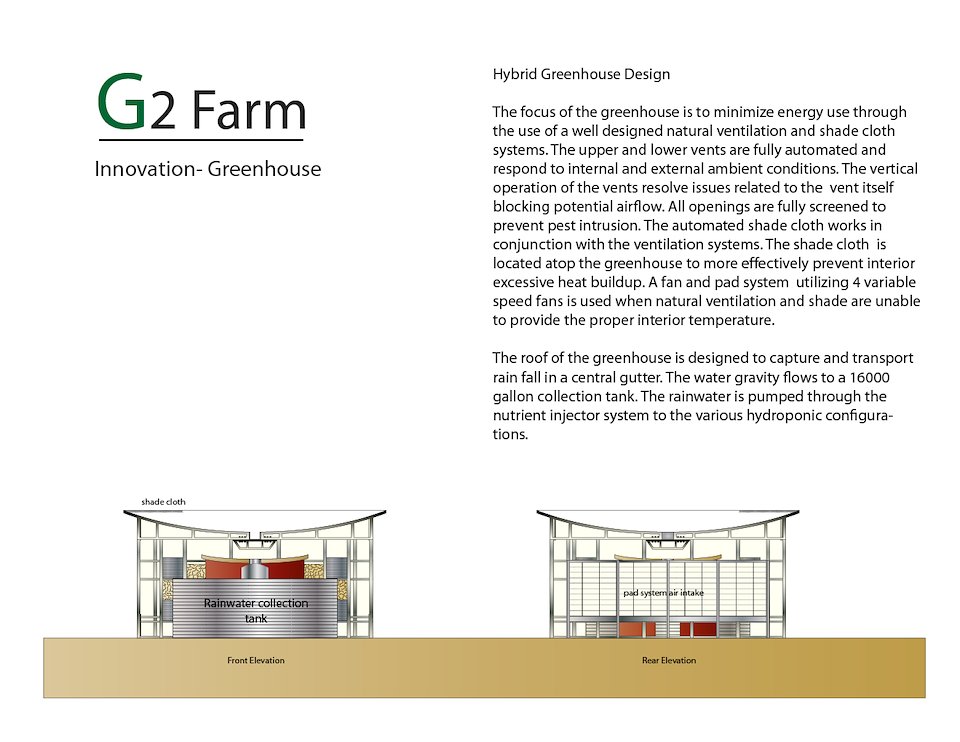
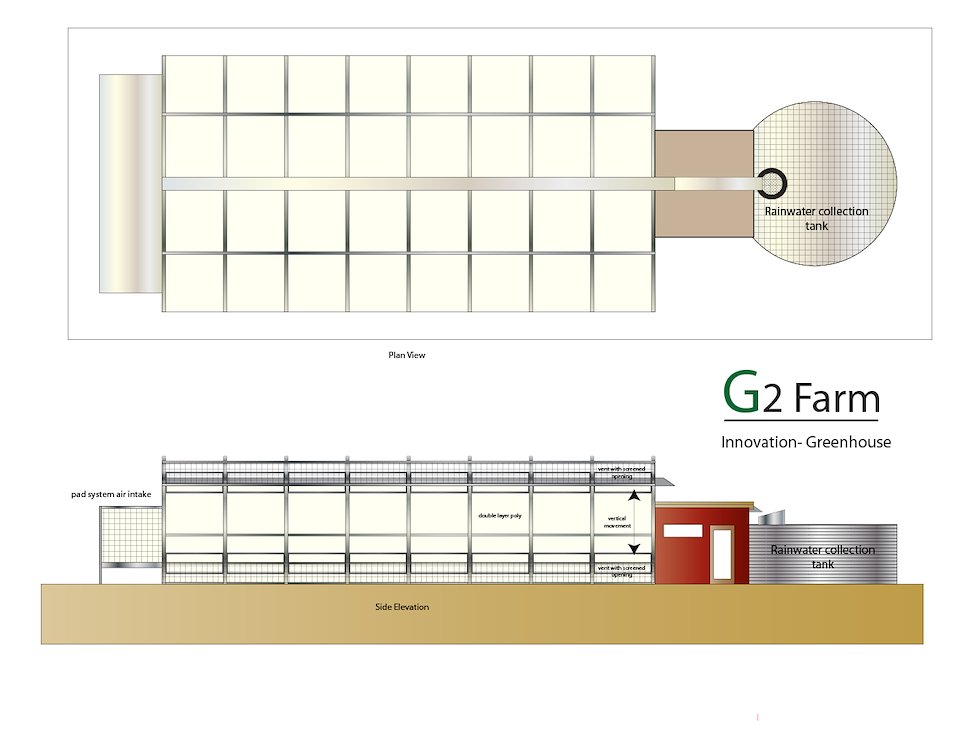
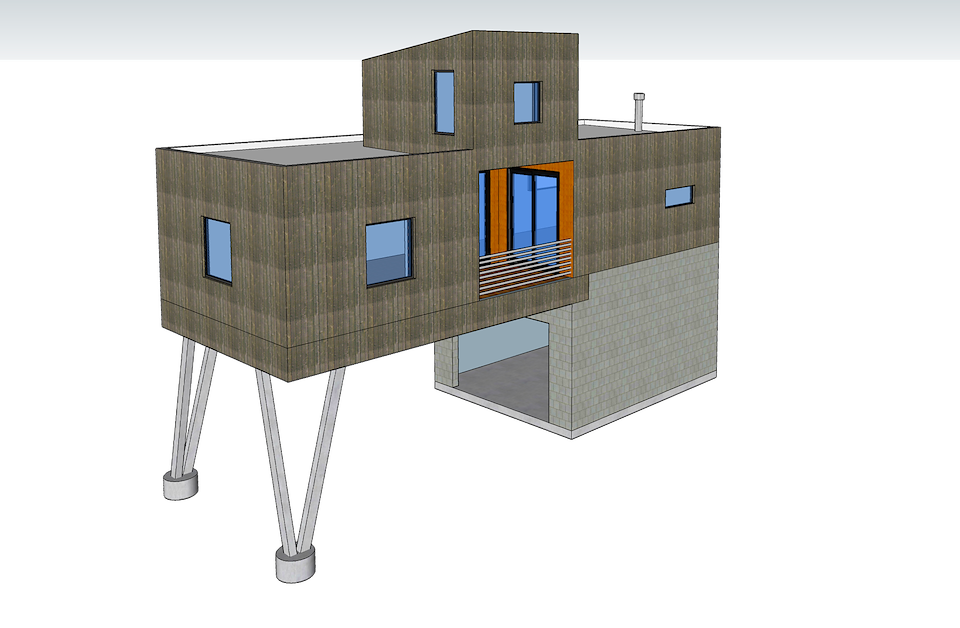
Guest House rendering
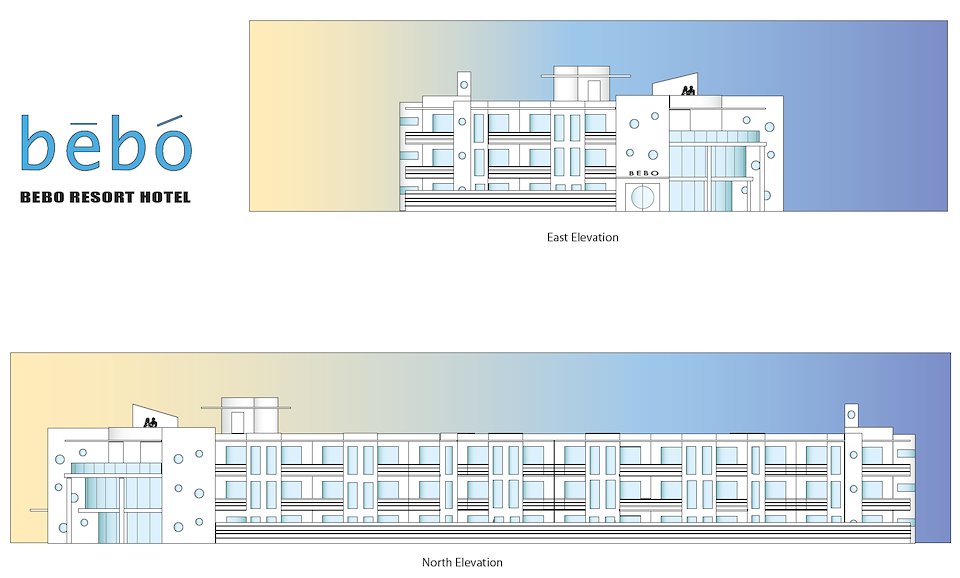
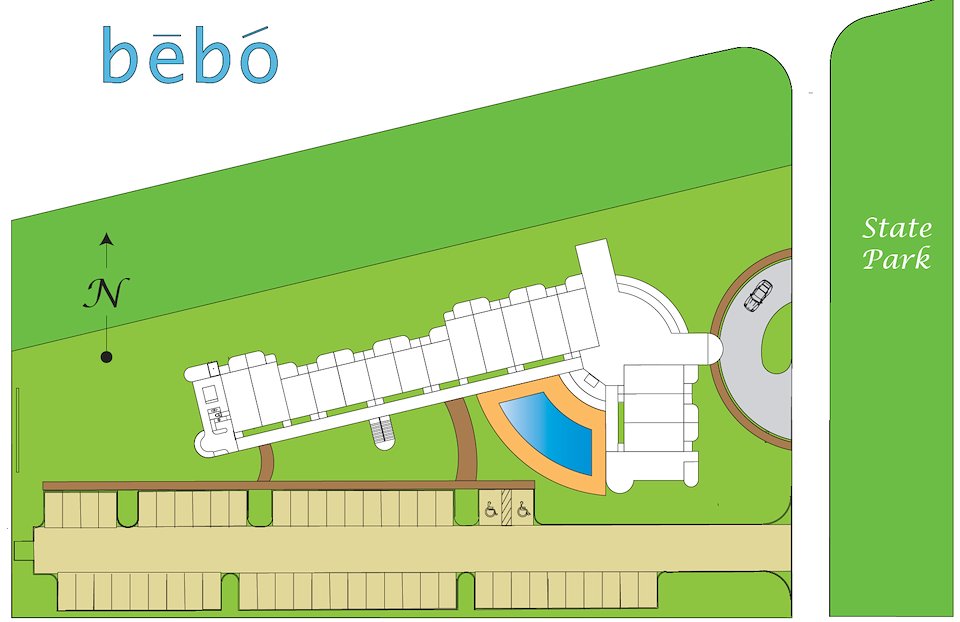
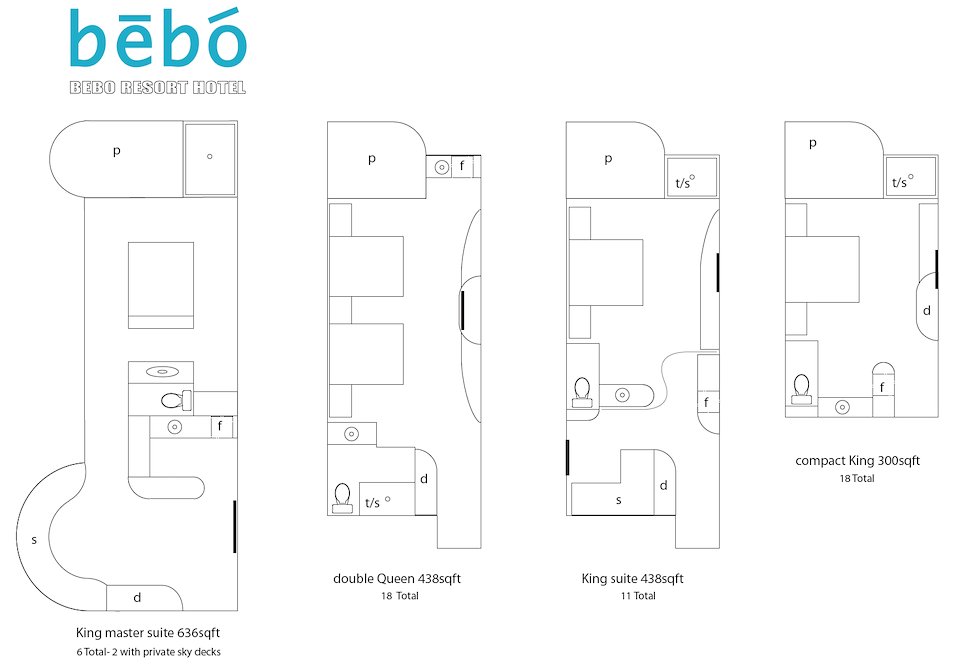
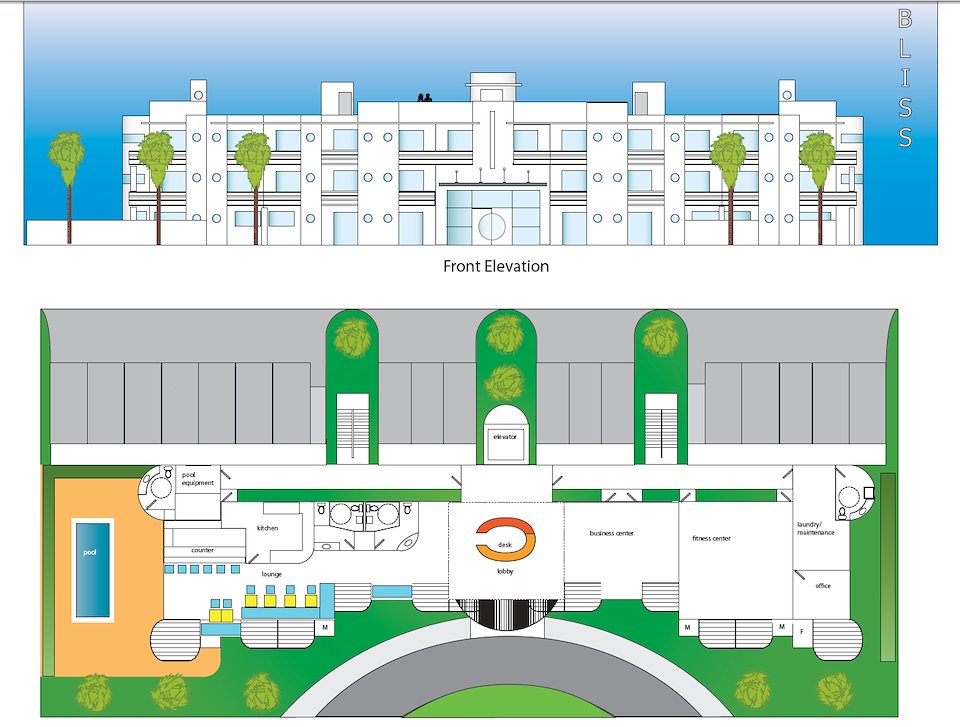
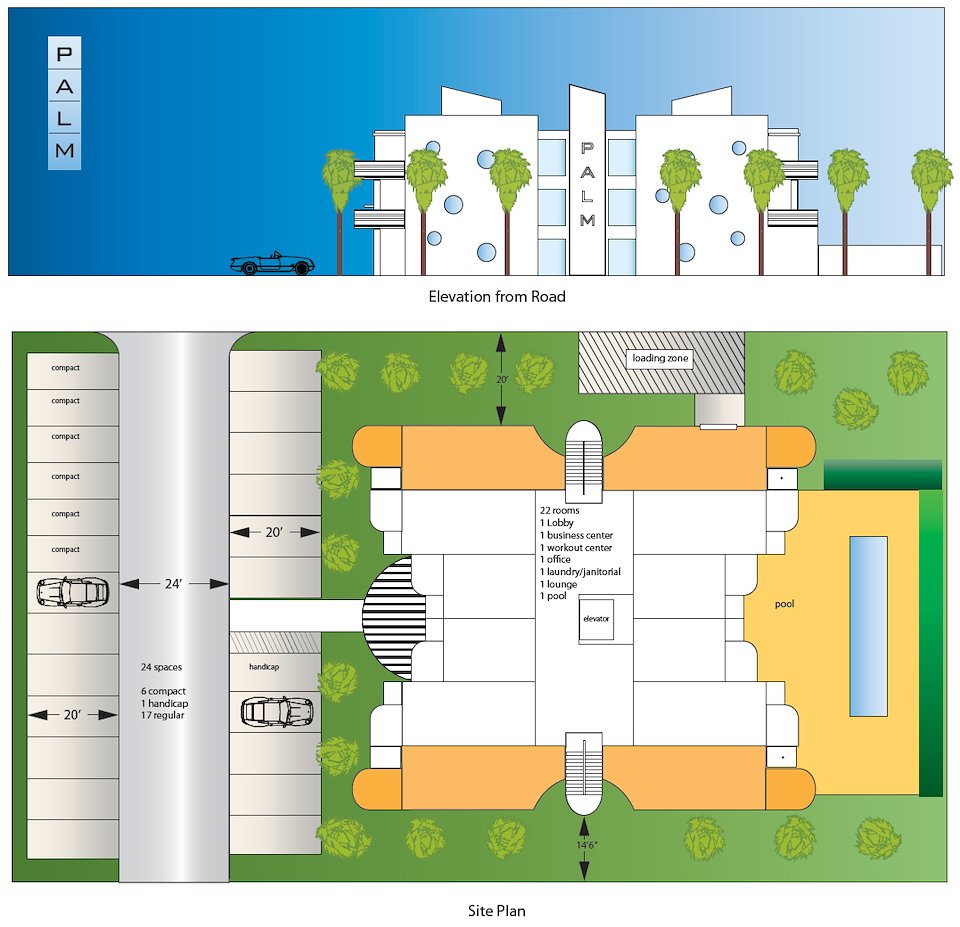
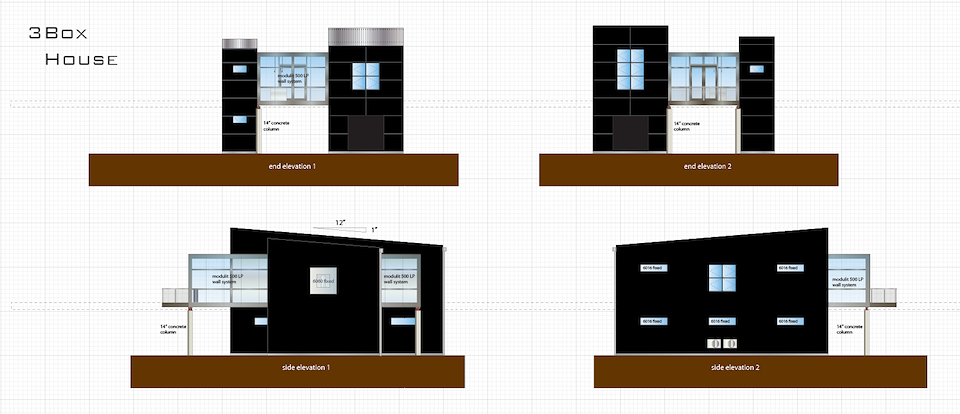
/background(fff)/960x640.jpeg?auto=webp)